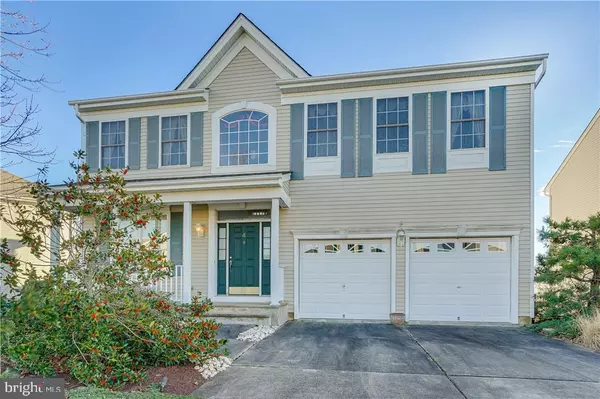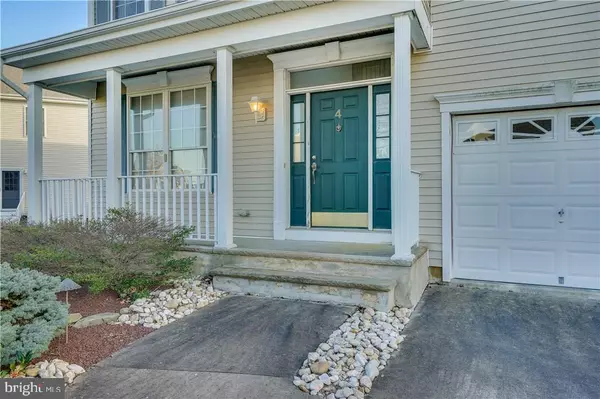For more information regarding the value of a property, please contact us for a free consultation.
4 JIBSAIL DR Bayville, NJ 08721
Want to know what your home might be worth? Contact us for a FREE valuation!

Our team is ready to help you sell your home for the highest possible price ASAP
Key Details
Sold Price $540,000
Property Type Single Family Home
Sub Type Detached
Listing Status Sold
Purchase Type For Sale
Square Footage 2,790 sqft
Price per Sqft $193
Subdivision Bayville
MLS Listing ID NJOC157374
Sold Date 06/01/18
Style Other
Bedrooms 4
Full Baths 2
Half Baths 1
HOA Y/N N
Abv Grd Liv Area 2,790
Originating Board JSMLS
Year Built 2001
Annual Tax Amount $15,517
Tax Year 2017
Lot Dimensions 60x100
Property Description
EXTREMELY MOTIVATED AND LOOKING FOR ALL OFFERS. OWNER IS LOOKING AT OFFERS AT ALL RANGES. New elevation cert in PLACE...HOME IS IN COMPLIANCE W/UPCOMING FEMA MAPS! Absolutely STUNNING, CUSTOM BAYFRONT COLONIAL in desirable Berkeley Shores area of Bayville! Enter, and fall in love! Formal LR & DR light & inviting. Through the Butler's Pantry into Kitchen, w/it's Corian Counterops and Spacious Eat in Area is where the magic begins. The Bayviews are enjoyed from every window! Great Rm boasts 2 Story Palladium Windows, maximizing stunning views of BGT lighthouse and Barnegat Bay! Upstairs, is the Mstr Bedrm, with Balcony overlooking the Great Rm & Palladium Windows the 2nd flr! Sitting rm w/custom shelving, huge walk in closet, and a beautiful Master Bath w/Jetted Tub, Stall Shower & double vanities. . 3 Spacious BR's, attractive Main Bath w/double vanities, & large center hall complete the 2nd floor. Outside to the over sized Trex Deck, with glass enclosure to enjoy the summer sun!
Location
State NJ
County Ocean
Area Berkeley Twp (21506)
Zoning RESIDENT
Interior
Interior Features Attic, Window Treatments, Breakfast Area, Ceiling Fan(s), Crown Moldings, WhirlPool/HotTub, Floor Plan - Open, Pantry, Recessed Lighting
Heating Forced Air
Cooling Central A/C
Flooring Ceramic Tile, Tile/Brick, Fully Carpeted
Equipment Dishwasher, Dryer, Oven/Range - Gas, Built-In Microwave, Stove, Washer
Furnishings Partially
Fireplace N
Appliance Dishwasher, Dryer, Oven/Range - Gas, Built-In Microwave, Stove, Washer
Heat Source Natural Gas
Exterior
Garage Spaces 2.0
Waterfront Y
Water Access Y
Roof Type Shingle
Accessibility None
Total Parking Spaces 2
Garage Y
Building
Story 2
Foundation Crawl Space
Sewer Public Sewer
Water Public
Architectural Style Other
Level or Stories 2
Additional Building Above Grade
Structure Type 2 Story Ceilings
New Construction N
Schools
School District Central Regional Schools
Others
Senior Community No
Tax ID 06-01219-02-00013
Ownership Fee Simple
Special Listing Condition Standard
Read Less

Bought with Kim DAddario • RE/MAX at Barnegat Bay - Forked River
GET MORE INFORMATION




