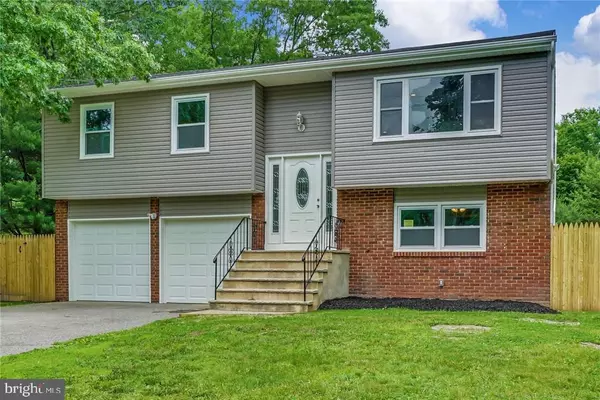For more information regarding the value of a property, please contact us for a free consultation.
11 WIDGEON DR Bayville, NJ 08721
Want to know what your home might be worth? Contact us for a FREE valuation!

Our team is ready to help you sell your home for the highest possible price ASAP
Key Details
Sold Price $292,000
Property Type Single Family Home
Sub Type Detached
Listing Status Sold
Purchase Type For Sale
Square Footage 1,600 sqft
Price per Sqft $182
Subdivision Bayville
MLS Listing ID NJOC152628
Sold Date 07/27/18
Style Bi-level
Bedrooms 4
Full Baths 2
HOA Y/N N
Abv Grd Liv Area 1,600
Originating Board JSMLS
Year Built 1972
Annual Tax Amount $4,952
Tax Year 2017
Lot Dimensions 107 x irr
Property Description
Completely redone 4 bedroom, 2 bath home. New siding, roof, windows, floors, kitchen, baths and more. This is one not to be missed! Located on an oversized cul-de-sac lot with some new fencing, large inground pool in the backyard, plus plenty of room for games as well! Large deck off dining room. There is a family room and bedroom on the first floor with full bath. Great buy! Call today!
Location
State NJ
County Ocean
Area Berkeley Twp (21506)
Zoning RES
Interior
Interior Features Attic, Entry Level Bedroom, Breakfast Area, Ceiling Fan(s), Floor Plan - Open, Recessed Lighting
Heating Forced Air
Cooling Central A/C
Flooring Ceramic Tile, Fully Carpeted, Wood
Equipment Dishwasher, Oven/Range - Gas, Built-In Microwave, Refrigerator, Stove
Furnishings No
Fireplace N
Window Features Bay/Bow
Appliance Dishwasher, Oven/Range - Gas, Built-In Microwave, Refrigerator, Stove
Heat Source Natural Gas
Exterior
Exterior Feature Deck(s), Patio(s)
Garage Spaces 2.0
Fence Partially
Pool In Ground
Waterfront N
Water Access N
Roof Type Shingle
Accessibility None
Porch Deck(s), Patio(s)
Parking Type Attached Garage, Driveway, On Street
Attached Garage 2
Total Parking Spaces 2
Garage Y
Building
Lot Description Cul-de-sac, Level, Trees/Wooded
Story 2
Foundation Slab
Sewer Public Sewer
Water Public
Architectural Style Bi-level
Level or Stories 2
Additional Building Above Grade
New Construction N
Schools
School District Central Regional Schools
Others
Senior Community No
Tax ID 06-01841-17-00006
Ownership Fee Simple
Special Listing Condition Standard
Read Less

Bought with Carmela Lerro Calantoni • RE/MAX New Beginnings Realty
GET MORE INFORMATION




