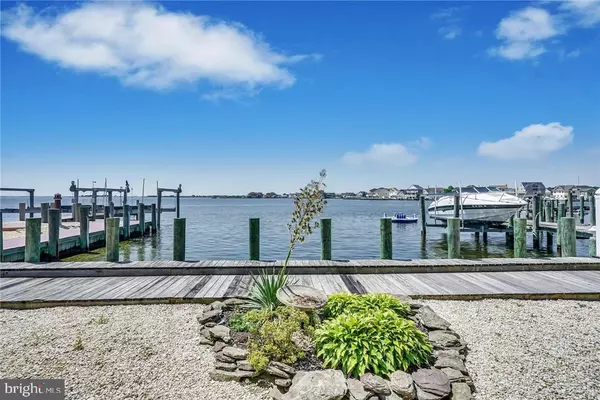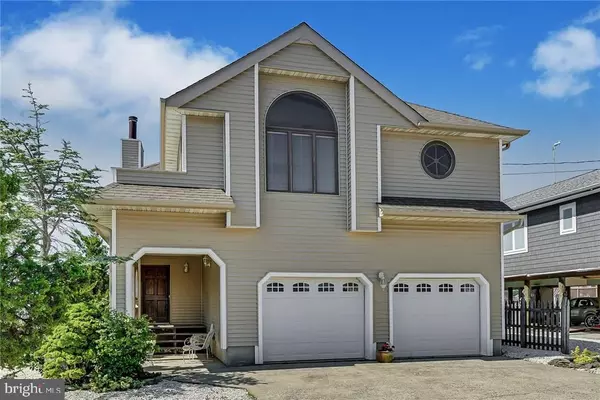For more information regarding the value of a property, please contact us for a free consultation.
Address not disclosed Bayville, NJ 08721
Want to know what your home might be worth? Contact us for a FREE valuation!

Our team is ready to help you sell your home for the highest possible price ASAP
Key Details
Sold Price $450,000
Property Type Single Family Home
Sub Type Detached
Listing Status Sold
Purchase Type For Sale
Square Footage 2,068 sqft
Price per Sqft $217
Subdivision Bayville - Glen Cove
MLS Listing ID NJOC150188
Sold Date 10/31/18
Style Contemporary,Reverse
Bedrooms 3
Full Baths 2
Half Baths 1
HOA Y/N N
Abv Grd Liv Area 2,068
Originating Board JSMLS
Year Built 1989
Annual Tax Amount $11,080
Tax Year 2017
Lot Dimensions 50
Property Description
Looking for those beautiful open bay-views when you wake? Look no further, this custom reverse living contemporary home offers 50 feet of bulkhead, two levels of outdoor living space, 3 bedrooms, 2 1/2 baths, open floor plan, exposed beams, endless amounts of skylights, large windows & sliders to allow the natural light and views to be enjoyed, spacious size kitchen with dining room or large eating area. Family room with a cozy wood burning fireplace & cathedral ceiling with more exposed beams. Master bedroom with huge walk-in closet, private master bath with jetted tub and shower stall, two more great size bedrooms on the first floor, following is the laundry room leading into the large two car garage, double wide driveway, newer roof and siding. Close to beaches and much more.
Location
State NJ
County Ocean
Area Berkeley Twp (21506)
Zoning RES
Interior
Interior Features Entry Level Bedroom, Window Treatments, Breakfast Area, Ceiling Fan(s), WhirlPool/HotTub, Floor Plan - Open, Recessed Lighting, Primary Bath(s), Stall Shower, Walk-in Closet(s)
Heating Baseboard - Hot Water
Cooling Central A/C
Flooring Ceramic Tile, Fully Carpeted
Fireplaces Number 1
Fireplaces Type Gas/Propane
Equipment Disposal, Dryer, Oven/Range - Gas, Refrigerator, Stove, Trash Compactor
Furnishings No
Fireplace Y
Window Features Storm
Appliance Disposal, Dryer, Oven/Range - Gas, Refrigerator, Stove, Trash Compactor
Heat Source Natural Gas
Exterior
Exterior Feature Deck(s)
Garage Garage Door Opener, Oversized
Garage Spaces 2.0
Waterfront Y
Water Access Y
View Water, Bay
Roof Type Shingle
Accessibility None
Porch Deck(s)
Parking Type Attached Garage, Driveway
Attached Garage 2
Total Parking Spaces 2
Garage Y
Building
Lot Description Bulkheaded
Foundation Pilings
Sewer Public Sewer
Water Public
Architectural Style Contemporary, Reverse
Additional Building Above Grade
Structure Type 2 Story Ceilings
New Construction N
Schools
Middle Schools Central Regional M.S.
High Schools Central Regional H.S.
School District Central Regional Schools
Others
Senior Community No
Tax ID 06-01547-0000-00023-01
Ownership Fee Simple
Special Listing Condition Standard
Read Less

Bought with Non Subscribing Member • Non Subscribing Office
GET MORE INFORMATION




