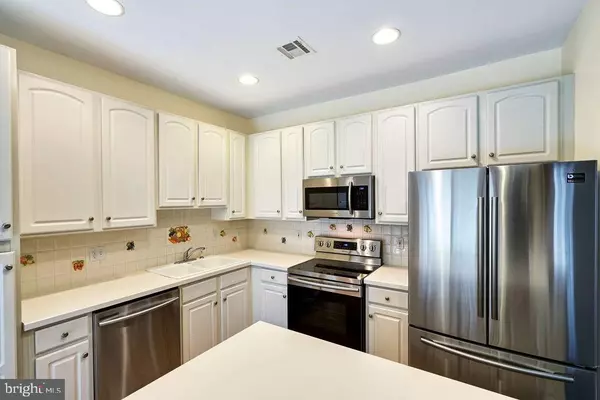For more information regarding the value of a property, please contact us for a free consultation.
30 MANHATTAN DR Brick, NJ 08723
Want to know what your home might be worth? Contact us for a FREE valuation!

Our team is ready to help you sell your home for the highest possible price ASAP
Key Details
Sold Price $275,000
Property Type Condo
Sub Type Condo/Co-op
Listing Status Sold
Purchase Type For Sale
Square Footage 2,014 sqft
Price per Sqft $136
Subdivision Drum Point
MLS Listing ID NJOC146130
Sold Date 02/07/19
Style Other
Bedrooms 3
Full Baths 2
Half Baths 1
Condo Fees $190/mo
HOA Y/N N
Abv Grd Liv Area 2,014
Originating Board JSMLS
Year Built 2000
Annual Tax Amount $6,195
Tax Year 2017
Lot Size 7,840 Sqft
Acres 0.18
Lot Dimensions x
Property Description
Seeing is believing! This spacious end unit townhouse in desirable Drum Point Village West on a premium private lot features a spacious 1st Floor Master Bedroom Suite! Large eat in kitchen with brand new SS appliances that opens to your extended patio through sliding glass doors with attached plantation shutters offers plenty of privacy and an included natural gas grill. Your newly carpeted family room with a two story ceiling and large living room/dining room combo complete the first floor living space. The second floor features two additional bedrooms with a large loft for that's great for recreation or entertainment. There's plenty of parking in your attached garage with opener, driveway that can accommodate additional vehicles, and is convenient to additional off street parking. Pull down attic stairs lead to attic that has flooring for additional storage, another great feature!
Location
State NJ
County Ocean
Area Brick Twp (21507)
Zoning RM
Rooms
Other Rooms Living Room, Primary Bedroom, Kitchen, Family Room, Other, Bonus Room, Additional Bedroom
Interior
Interior Features Attic, Entry Level Bedroom, Window Treatments, Breakfast Area, Ceiling Fan(s), WhirlPool/HotTub, Kitchen - Island, Primary Bath(s), Stall Shower, Walk-in Closet(s)
Heating Forced Air
Cooling Central A/C
Flooring Laminated, Vinyl, Fully Carpeted, Wood
Equipment Dishwasher, Dryer, Oven/Range - Electric, Built-In Microwave, Refrigerator, Washer
Furnishings No
Fireplace N
Appliance Dishwasher, Dryer, Oven/Range - Electric, Built-In Microwave, Refrigerator, Washer
Heat Source Natural Gas
Exterior
Garage Garage Door Opener
Garage Spaces 1.0
Waterfront N
Water Access N
Roof Type Shingle
Accessibility None
Parking Type Attached Garage, Driveway, Off Street
Attached Garage 1
Total Parking Spaces 1
Garage Y
Building
Lot Description Level
Story 2
Foundation Slab
Sewer Public Sewer
Water Public
Architectural Style Other
Level or Stories 2
Additional Building Above Grade
New Construction N
Schools
School District Toms River Regional
Others
HOA Fee Include Common Area Maintenance,Snow Removal,Trash
Senior Community No
Tax ID 07-00548-01-00019-0000-C0095
Ownership Condominium
SqFt Source Estimated
Security Features Security System
Acceptable Financing Cash, Conventional
Listing Terms Cash, Conventional
Financing Cash,Conventional
Special Listing Condition Standard
Read Less

Bought with Non Subscribing Member • Non Subscribing Office
GET MORE INFORMATION




