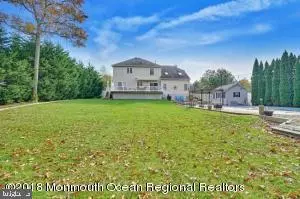For more information regarding the value of a property, please contact us for a free consultation.
36 PACIFIC AVE Bayville, NJ 08721
Want to know what your home might be worth? Contact us for a FREE valuation!

Our team is ready to help you sell your home for the highest possible price ASAP
Key Details
Sold Price $385,000
Property Type Single Family Home
Sub Type Detached
Listing Status Sold
Purchase Type For Sale
Square Footage 2,380 sqft
Price per Sqft $161
Subdivision Bayville
MLS Listing ID NJOC146652
Sold Date 02/11/19
Style Colonial
Bedrooms 4
Full Baths 2
Half Baths 1
HOA Fees $14/mo
HOA Y/N Y
Abv Grd Liv Area 2,380
Originating Board JSMLS
Year Built 1999
Annual Tax Amount $7,613
Tax Year 2017
Property Description
Gorgeous Colonial with .46 acre private yard meticulously landscaped with inground pool, multi tiers paver patio, deck and outdoor bar/poolhouse with electric and cable is your new private oasis. This home backs to protected woods and is in walking distance to elementary schools and features full finished basement and office for the professionals. The sunken bright living room features open layout with vaulted ceilings and skylights for entertaining. Huge kitchen features breakfast bar and 42 inch cabinets and pantry for all the cooks. Basement is fully finished with workout room, card game area, trendy bar finishes and entertaining area for the entire family. This home has everything you are looking for in a great neighborhood!!!
Location
State NJ
County Ocean
Area Berkeley Twp (21506)
Zoning RES
Rooms
Basement Fully Finished
Interior
Interior Features Crown Moldings, Kitchen - Island, Pantry, Recessed Lighting, Primary Bath(s), Soaking Tub, Stall Shower
Hot Water Natural Gas
Heating Forced Air
Cooling Central A/C
Flooring Laminated
Equipment Dishwasher, Dryer, Built-In Microwave, Refrigerator, Stove, Washer
Furnishings No
Fireplace N
Window Features Skylights
Appliance Dishwasher, Dryer, Built-In Microwave, Refrigerator, Stove, Washer
Heat Source Natural Gas
Exterior
Exterior Feature Deck(s), Patio(s)
Garage Spaces 2.0
Fence Partially
Pool Fenced, In Ground
Waterfront N
Water Access N
View Trees/Woods
Roof Type Shingle
Accessibility None
Porch Deck(s), Patio(s)
Parking Type Driveway
Attached Garage 2
Total Parking Spaces 2
Garage Y
Building
Sewer Public Sewer
Water Public
Architectural Style Colonial
Additional Building Above Grade
New Construction N
Schools
Middle Schools Central Regional M.S.
High Schools Central Regional H.S.
School District Central Regional Schools
Others
Senior Community No
Tax ID 06-00956-02-00027
Ownership Fee Simple
Special Listing Condition Standard
Read Less

Bought with Non Subscribing Member • Non Subscribing Office
GET MORE INFORMATION




