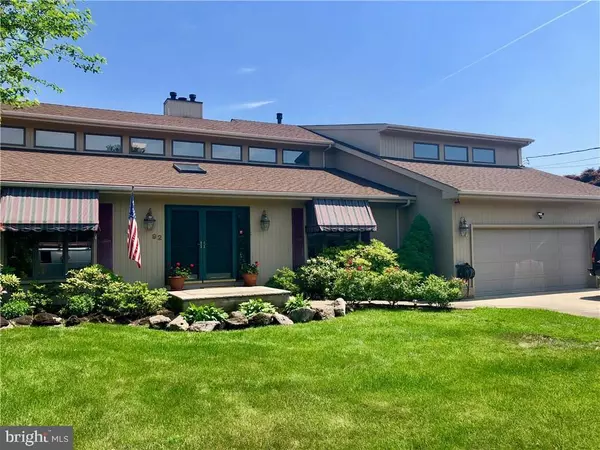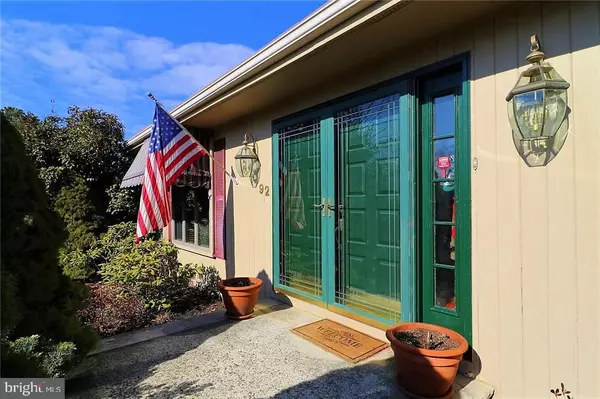For more information regarding the value of a property, please contact us for a free consultation.
92 DOE CT Brick, NJ 08723
Want to know what your home might be worth? Contact us for a FREE valuation!

Our team is ready to help you sell your home for the highest possible price ASAP
Key Details
Sold Price $599,000
Property Type Single Family Home
Sub Type Detached
Listing Status Sold
Purchase Type For Sale
Square Footage 4,240 sqft
Price per Sqft $141
Subdivision Brick
MLS Listing ID NJOC157742
Sold Date 09/24/18
Style Contemporary
Bedrooms 5
Full Baths 5
HOA Y/N N
Abv Grd Liv Area 4,240
Originating Board JSMLS
Year Built 1985
Annual Tax Amount $15,073
Tax Year 2017
Lot Dimensions 85x165
Property Description
Waterfront living at its finest. This spacious 4200 sq ft home is surprisingly deceptive from the street and MUST BE SEEN to truly appreciate all that it offers. Located on a lagoon just off Kettle Creek, this home has a 85?x24? bulkhead w/ electric, water & a boat davit capable of lifting a 26? boat. This impeccably kept home has 5 bdrms & 5 updated baths w/ lovely vanities & granite. A true entertainer's delight offering a billiard/game rm, bar, a 30'enclosed heated porch overlooking a 19x38 heated in-ground pool, cabana, hot tub & outside bar surrounded by mature plantings. Inside, the expansive kitchen offers beautiful granite counters, SS appliances, Subzero refrigerator, double wall ovens, plenty of cabinets & center island. The 19x30 Master Bdrm has a large WIC & MBR. Off the MB is an exercise room & art/craft studio. House is 8 feet above BFE, E.C. Attached. No Sandy Damage. Rm sizes are appr. Complete w/ AHS Warranty. There is a fifth full bath outside by the pool area.
Location
State NJ
County Ocean
Area Brick Twp (21507)
Zoning RES
Rooms
Other Rooms Living Room, Primary Bedroom, Kitchen, Exercise Room, Efficiency (Additional), Screened Porch, Additional Bedroom
Interior
Interior Features Entry Level Bedroom, Ceiling Fan(s), Crown Moldings, Recessed Lighting, Primary Bath(s)
Hot Water Natural Gas
Heating Baseboard - Hot Water, Zoned
Cooling Central A/C, Zoned
Flooring Ceramic Tile, Laminated, Tile/Brick, Fully Carpeted
Fireplaces Number 1
Fireplaces Type Gas/Propane
Equipment Central Vacuum, Cooktop, Disposal, Oven/Range - Gas, Refrigerator, Trash Compactor
Furnishings No
Fireplace Y
Window Features Skylights
Appliance Central Vacuum, Cooktop, Disposal, Oven/Range - Gas, Refrigerator, Trash Compactor
Heat Source Natural Gas
Exterior
Exterior Feature Enclosed
Garage Spaces 2.0
Waterfront Y
Water Access Y
View Water, Canal
Roof Type Shingle
Accessibility None
Porch Enclosed
Parking Type Attached Garage, Driveway
Attached Garage 2
Total Parking Spaces 2
Garage Y
Building
Lot Description Bulkheaded
Story 2
Sewer Public Sewer
Water Public
Architectural Style Contemporary
Level or Stories 2
Additional Building Above Grade
New Construction N
Others
Senior Community No
Tax ID 07-00377-11-00003
Ownership Fee Simple
Acceptable Financing Conventional, FHA, VA
Listing Terms Conventional, FHA, VA
Financing Conventional,FHA,VA
Special Listing Condition Standard
Read Less

Bought with Non Subscribing Member • Non Subscribing Office
GET MORE INFORMATION




