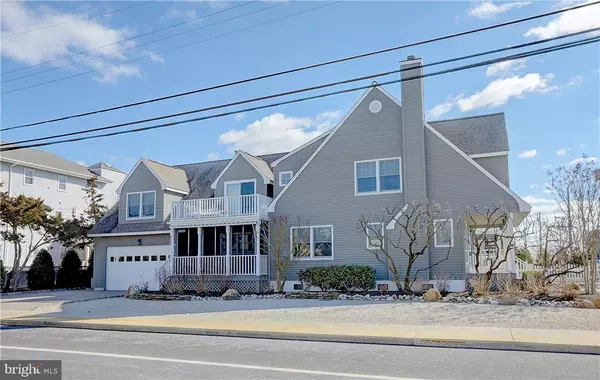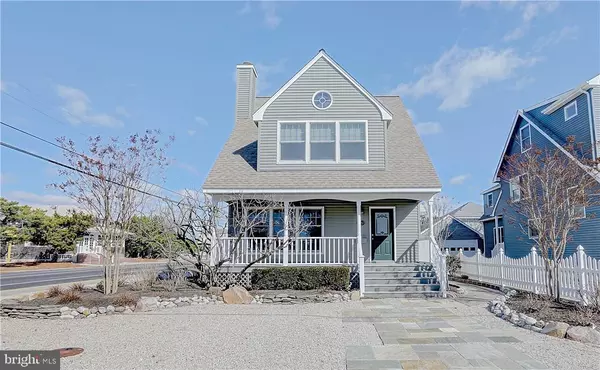For more information regarding the value of a property, please contact us for a free consultation.
129 DOLPHIN AVE Beach Haven, NJ 08008
Want to know what your home might be worth? Contact us for a FREE valuation!

Our team is ready to help you sell your home for the highest possible price ASAP
Key Details
Sold Price $1,099,000
Property Type Single Family Home
Sub Type Detached
Listing Status Sold
Purchase Type For Sale
Square Footage 2,488 sqft
Price per Sqft $441
Subdivision Beach Haven - Leh Yacht
MLS Listing ID NJOC172206
Sold Date 06/16/17
Style Cape Cod,Other
Bedrooms 4
Full Baths 2
Half Baths 1
HOA Y/N N
Abv Grd Liv Area 2,488
Originating Board JSMLS
Year Built 1998
Annual Tax Amount $12,521
Tax Year 2016
Lot Dimensions 50x100
Property Description
Beautiful oceanside 4 bedroom, 2.5 bath home situated in the very desirable LEHYC section of Beach Haven. The home was developed by Joe Mack (The Cottages), built by Skip Tool and offers numerous amenities. A partial list includes an open and airy first floor consisting of entry, living room with adjoining den, dining room, kitchen, laundry/utility room and half bath. There is also a spacious, over-sized garage and two lovely covered porches. The second floor has a family room, master suite, three additional bedrooms and another full bath. The cathedral ceilings and second floor deck give the floor a light, bright and spacious feel. Other amenities include beautiful hard wood floors throughout the first floor, built-in gas fireplace in the living room, new second floor carpeting, freshly painted/stained interior and exterior as well as two zone gas forced air heat and central air. The home has a nicely pavered walkways and beautiful landscaping. Impeccably maintained.,The den could easily be converted to a fifth bedroom. Close to the beach, yacht club and downtown Beach Haven with all they have to offer.
Location
State NJ
County Ocean
Area Beach Haven Boro (21504)
Zoning RESIDENT
Interior
Interior Features Attic, Window Treatments, Breakfast Area, Ceiling Fan(s), Kitchen - Island, Floor Plan - Open, Primary Bath(s)
Heating Forced Air
Cooling Central A/C
Flooring Ceramic Tile, Fully Carpeted, Wood
Fireplaces Number 1
Fireplaces Type Gas/Propane
Equipment Dishwasher, Dryer, Oven/Range - Gas, Built-In Microwave, Refrigerator, Stove, Washer
Furnishings Partially
Fireplace Y
Window Features Double Hung,Insulated
Appliance Dishwasher, Dryer, Oven/Range - Gas, Built-In Microwave, Refrigerator, Stove, Washer
Heat Source Natural Gas
Exterior
Exterior Feature Deck(s)
Garage Garage Door Opener, Oversized
Garage Spaces 2.0
Waterfront N
Water Access N
Roof Type Shingle
Accessibility None
Porch Deck(s)
Parking Type Attached Garage, Driveway, Off Street
Attached Garage 2
Total Parking Spaces 2
Garage Y
Building
Lot Description Corner, Level
Story 2
Foundation Crawl Space, Flood Vent, Pilings
Sewer Public Sewer
Water Public
Architectural Style Cape Cod, Other
Level or Stories 2
Additional Building Above Grade
New Construction N
Schools
Middle Schools Southern Regional M.S.
High Schools Southern Regional H.S.
School District Southern Regional Schools
Others
Senior Community No
Tax ID 04-00087-0000-00001-01
Ownership Fee Simple
Acceptable Financing Conventional
Listing Terms Conventional
Financing Conventional
Special Listing Condition Standard
Read Less

Bought with Joan M HART • The Van Dyk Group - Long Beach Island
GET MORE INFORMATION




