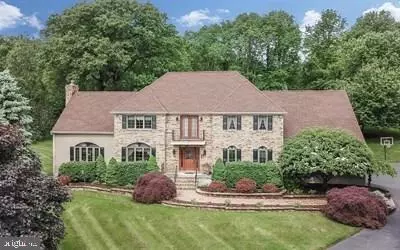For more information regarding the value of a property, please contact us for a free consultation.
6 RACHEL CT Hampton, NJ 08827
Want to know what your home might be worth? Contact us for a FREE valuation!

Our team is ready to help you sell your home for the highest possible price ASAP
Key Details
Sold Price $604,000
Property Type Single Family Home
Sub Type Twin/Semi-Detached
Listing Status Sold
Purchase Type For Sale
Square Footage 3,300 sqft
Price per Sqft $183
Subdivision None Available
MLS Listing ID NJHT105340
Sold Date 10/15/18
Style Colonial
Bedrooms 4
Full Baths 2
Half Baths 1
HOA Y/N N
Abv Grd Liv Area 3,300
Originating Board JSMLS
Year Built 1990
Annual Tax Amount $13,408
Tax Year 2017
Lot Size 6.740 Acres
Acres 6.74
Lot Dimensions Irregular
Property Description
Beautifully maintained colonial on park-like property with a fenced in-ground pool, deck and patio at the end of a quiet cul-de-sac only 1.5 miles from Rte. 78. The first floor boasts a billiard room with custom wainscoting, an oversized family room with brick fireplace w/wood burning Jotul stove insert and teak wood floors, a formal dining room, gourmet eat-in kitchen with granite counter tops and high end stainless steel appliances, a cozy den and a convenient laundry/mud room that provides egress to the 3-car garage. The second floor consists of a master bedroom with walk-in closet and en suite, 3 additional generously sized bedrooms, a giant bonus room over the garage, a newly updated main bath and a pull down to an attic with ample storage. All in a peaceful neighborhood with access to some of Hunterdon County's best schools.,Approved septic inspection from Hunterdon County Health Department, newer roof and hot water heater, new garage doors and pool filter/mechanicals.
Location
State NJ
County Hunterdon
Area Union Twp (21025)
Zoning RESID.
Rooms
Basement Full
Interior
Interior Features Attic, Window Treatments, Ceiling Fan(s), Crown Moldings, WhirlPool/HotTub, Kitchen - Island, Pantry, Recessed Lighting, Water Treat System, Primary Bath(s), Stall Shower, Walk-in Closet(s)
Hot Water Propane
Heating Forced Air, Zoned
Cooling Central A/C, Zoned
Flooring Ceramic Tile, Tile/Brick, Fully Carpeted, Wood
Fireplaces Number 1
Fireplaces Type Brick, Insert, Wood
Equipment Water Conditioner - Owned, Central Vacuum, Cooktop, Dishwasher, Dryer, Oven/Range - Electric, Oven/Range - Gas, Built-In Microwave, Refrigerator, Oven - Self Cleaning, Washer
Furnishings No
Fireplace Y
Window Features Skylights
Appliance Water Conditioner - Owned, Central Vacuum, Cooktop, Dishwasher, Dryer, Oven/Range - Electric, Oven/Range - Gas, Built-In Microwave, Refrigerator, Oven - Self Cleaning, Washer
Heat Source Natural Gas, Propane - Leased
Exterior
Exterior Feature Deck(s), Patio(s), Porch(es)
Garage Garage Door Opener
Garage Spaces 3.0
Fence Partially
Pool Fenced, In Ground
Waterfront N
Water Access N
Roof Type Shingle
Accessibility None
Porch Deck(s), Patio(s), Porch(es)
Parking Type Attached Garage, Driveway
Attached Garage 3
Total Parking Spaces 3
Garage Y
Building
Lot Description Cul-de-sac, Irregular, Trees/Wooded
Story 2
Sewer Community Septic Tank, Private Septic Tank
Water Well
Architectural Style Colonial
Level or Stories 2
Additional Building Above Grade
New Construction N
Others
Tax ID 25 00028-0000-00005- 07
Ownership Fee Simple
SqFt Source Estimated
Security Features Security System
Special Listing Condition Standard
Read Less

Bought with Paula Brennan • BHHS Zack Shore REALTORS
GET MORE INFORMATION




