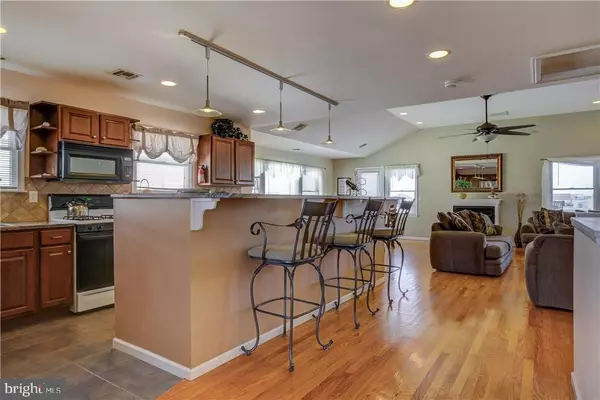For more information regarding the value of a property, please contact us for a free consultation.
424 ENGLESIDE AVE #B Beach Haven, NJ 08008
Want to know what your home might be worth? Contact us for a FREE valuation!

Our team is ready to help you sell your home for the highest possible price ASAP
Key Details
Sold Price $739,000
Property Type Condo
Sub Type Condo/Co-op
Listing Status Sold
Purchase Type For Sale
Square Footage 2,072 sqft
Price per Sqft $356
Subdivision Beach Haven
MLS Listing ID NJOC171928
Sold Date 06/23/17
Style Contemporary,Reverse
Bedrooms 4
Full Baths 2
Half Baths 1
HOA Y/N N
Abv Grd Liv Area 2,072
Originating Board JSMLS
Year Built 2004
Annual Tax Amount $6,882
Tax Year 2015
Lot Dimensions 80x109.95
Property Description
House #426. This reversed living side by side townhouse located in the heart of Beach Haven is in walking distance to all the town has to offer. The open concept floor plan is very spacious and well laid out. The open living room and dining room have vaulted ceilings, a gas fireplace and access to a front deck with a nice bayview. The large Kitchen is tastefully designed and decorated with a raised breakfast bar, granite countertops and an abundance of cabinets. Sitting off of the kitchen is a family room, half bath and access to a rear deck with a bayview and a staircase to the roof top deck which offers views that span all the way to Atlantic City. Three guest bedrooms, a master suite, a laundry area and full bathroom round out the first floor. Deck access can be gained from all four bedrooms. The backyard is plentiful in size and the two car garage offers plenty of space for storage. Rents for $3,700 in Season.
Location
State NJ
County Ocean
Area Beach Haven Boro (21504)
Zoning R50
Rooms
Other Rooms Living Room, Dining Room, Primary Bedroom, Kitchen, Family Room, Additional Bedroom
Interior
Interior Features Attic, Entry Level Bedroom, Window Treatments, Breakfast Area, Ceiling Fan(s), Floor Plan - Open, Recessed Lighting, Primary Bath(s), Tub Shower
Heating Forced Air
Cooling Central A/C
Flooring Ceramic Tile, Fully Carpeted, Wood
Fireplaces Number 1
Fireplaces Type Gas/Propane
Equipment Dishwasher, Dryer, Oven/Range - Gas, Built-In Microwave, Refrigerator, Washer
Furnishings Partially
Fireplace Y
Window Features Double Hung,Screens,Insulated
Appliance Dishwasher, Dryer, Oven/Range - Gas, Built-In Microwave, Refrigerator, Washer
Heat Source Natural Gas
Exterior
Exterior Feature Deck(s), Porch(es)
Garage Spaces 2.0
Waterfront N
Water Access N
View Water, Bay
Roof Type Fiberglass,Shingle
Accessibility None
Porch Deck(s), Porch(es)
Parking Type Attached Garage
Attached Garage 2
Total Parking Spaces 2
Garage Y
Building
Foundation Pilings
Sewer Public Sewer
Water Public
Architectural Style Contemporary, Reverse
Additional Building Above Grade
New Construction N
Schools
School District Southern Regional Schools
Others
Senior Community No
Tax ID 04-00131-0000-00006-0000-C0002
Ownership Condominium
Acceptable Financing Conventional
Listing Terms Conventional
Financing Conventional
Special Listing Condition Standard
Read Less

Bought with Kevin Farnung • Beach House Realty, LLC
GET MORE INFORMATION




