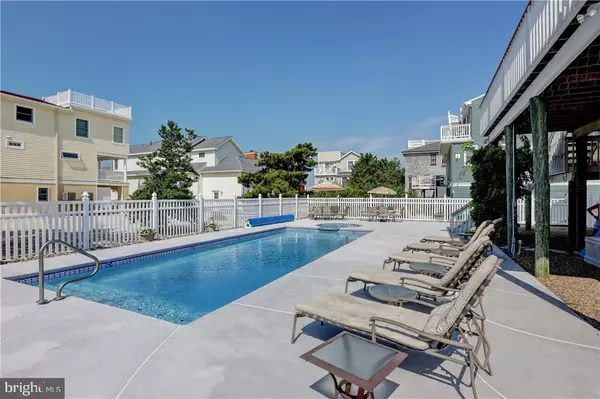For more information regarding the value of a property, please contact us for a free consultation.
10 W GOLDSBOROUGH AVE Long Beach Township, NJ 08008
Want to know what your home might be worth? Contact us for a FREE valuation!

Our team is ready to help you sell your home for the highest possible price ASAP
Key Details
Sold Price $875,000
Property Type Single Family Home
Sub Type Detached
Listing Status Sold
Purchase Type For Sale
Square Footage 2,007 sqft
Price per Sqft $435
Subdivision Brant Beach
MLS Listing ID NJOC165264
Sold Date 03/12/18
Style Bi-level
Bedrooms 4
Full Baths 2
Half Baths 1
HOA Y/N N
Abv Grd Liv Area 2,007
Originating Board JSMLS
Year Built 1983
Annual Tax Amount $8,570
Tax Year 2016
Lot Dimensions 80x100
Property Description
Just 3 houses from the bay in the desirable Brant Beach Yacht Club neighborhood, this home was built by Temple Construction and has been meticulously maintained. Recent improvements include all new Anderson windows in 2015, newer roof, and updated powder room. The oversized, lot in this quiet neighborhood means this yard is perfect for relaxing or entertaining around the 16 x 40 ft. heated, fiberglass, in ground pool with heated spill over spa. Pool deck was recently coated with cooling surface. Motorized awning on deck provides shade. Above base flood and being offered fully furnished, turnkey.
Location
State NJ
County Ocean
Area Long Beach Twp (21518)
Zoning RES
Interior
Interior Features Window Treatments, Breakfast Area, Ceiling Fan(s), Floor Plan - Open, Pantry, Recessed Lighting, Primary Bath(s), Walk-in Closet(s)
Hot Water Natural Gas
Heating Baseboard - Hot Water
Cooling Central A/C, Multi Units, Wall Unit
Flooring Wood
Fireplaces Number 1
Fireplaces Type Wood
Equipment Central Vacuum, Dishwasher, Dryer, Built-In Microwave, Refrigerator, Stove, Washer
Furnishings Yes
Fireplace Y
Window Features Casement
Appliance Central Vacuum, Dishwasher, Dryer, Built-In Microwave, Refrigerator, Stove, Washer
Heat Source Natural Gas
Exterior
Exterior Feature Deck(s)
Garage Garage Door Opener
Garage Spaces 2.0
Fence Partially
Pool Fenced, Heated, In Ground, Pool/Spa Combo
Waterfront N
Water Access N
View Water, Bay
Roof Type Fiberglass
Accessibility None
Porch Deck(s)
Parking Type Attached Garage, Driveway
Attached Garage 2
Total Parking Spaces 2
Garage Y
Building
Lot Description Level
Story 2
Foundation Pilings
Sewer Public Sewer
Water Public
Architectural Style Bi-level
Level or Stories 2
Additional Building Above Grade
Structure Type 2 Story Ceilings
New Construction N
Schools
Middle Schools Southern Regional M.S.
High Schools Southern Regional H.S.
School District Southern Regional Schools
Others
Senior Community No
Tax ID 18-00015-32-00008
Ownership Fee Simple
Special Listing Condition Standard
Read Less

Bought with Mary Ann OShea • RE/MAX at Barnegat Bay - Ship Bottom
GET MORE INFORMATION




