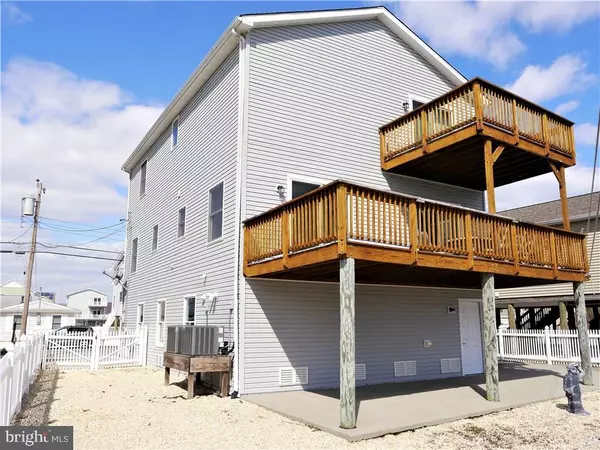For more information regarding the value of a property, please contact us for a free consultation.
129 LONGBOAT DR Tuckerton, NJ 08087
Want to know what your home might be worth? Contact us for a FREE valuation!

Our team is ready to help you sell your home for the highest possible price ASAP
Key Details
Sold Price $275,000
Property Type Single Family Home
Sub Type Detached
Listing Status Sold
Purchase Type For Sale
Square Footage 1,750 sqft
Price per Sqft $157
Subdivision Mystic Island
MLS Listing ID NJOC170744
Sold Date 08/31/17
Style Other
Bedrooms 4
Full Baths 2
HOA Y/N N
Abv Grd Liv Area 1,750
Originating Board JSMLS
Year Built 2004
Annual Tax Amount $6,166
Tax Year 2016
Lot Dimensions 50x100
Property Description
This is the one you have been waiting for. Like new raised waterfront with 3 plus car garage. Home features: 4 bedrooms 2 full bath, vaulted ceilings, open floor plan, hardwood flooring, tile kitchen and baths. Corian counter-tops,. Home has been professionally painted with new carpets in the bedrooms , Anderson windows and sliding glass doors. Bright and airy living room with vaulted ceilings and skylights. There are 2 decks 1 on the main level and 1 off the master bedroom with some views of Great Bay. Garage has room for at least 3 cars with direct entry to main level. Out back there a large concrete patio,, fenced yard, fixed dock and floating dock with a vinyl bulkhead. Quick bay access through Big Creek. don't delay call today.
Location
State NJ
County Ocean
Area Little Egg Harbor Twp (21517)
Zoning R-50
Interior
Interior Features Attic, Window Treatments, Breakfast Area, Ceiling Fan(s), WhirlPool/HotTub, Floor Plan - Open, Recessed Lighting, Primary Bath(s), Stall Shower, Walk-in Closet(s)
Hot Water Natural Gas, Tankless
Heating Forced Air, Zoned
Cooling Central A/C, Zoned
Flooring Fully Carpeted, Wood
Equipment Dishwasher, Oven - Double, Dryer, Oven/Range - Gas, Refrigerator, Washer, Water Heater - Tankless
Furnishings No
Fireplace N
Window Features Skylights,Insulated
Appliance Dishwasher, Oven - Double, Dryer, Oven/Range - Gas, Refrigerator, Washer, Water Heater - Tankless
Heat Source Natural Gas
Exterior
Exterior Feature Deck(s), Patio(s)
Garage Garage Door Opener, Oversized
Garage Spaces 3.0
Waterfront Y
Water Access Y
View Water, Bay
Roof Type Shingle
Accessibility None
Porch Deck(s), Patio(s)
Parking Type Attached Garage, Driveway, Off Street
Attached Garage 3
Total Parking Spaces 3
Garage Y
Building
Lot Description Bulkheaded, Level
Story 3+
Foundation Pilings, Slab
Sewer Public Sewer
Water Public
Architectural Style Other
Level or Stories 3+
Additional Building Above Grade
Structure Type 2 Story Ceilings
New Construction N
Schools
Middle Schools Pinelands Regional Jr
High Schools Pinelands Regional H.S.
School District Pinelands Regional Schools
Others
Senior Community No
Tax ID 17-00325-42-00015
Ownership Fee Simple
Special Listing Condition Standard
Read Less

Bought with Sherry L Price • Red Top Rlty
GET MORE INFORMATION




