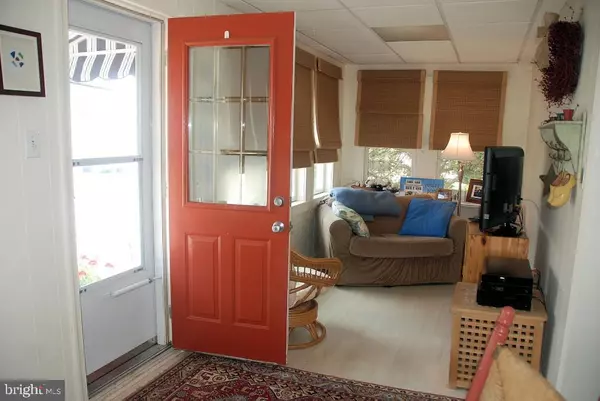For more information regarding the value of a property, please contact us for a free consultation.
10306 HIGHLAND AVE Long Beach Township, NJ 08008
Want to know what your home might be worth? Contact us for a FREE valuation!

Our team is ready to help you sell your home for the highest possible price ASAP
Key Details
Sold Price $550,000
Property Type Single Family Home
Sub Type Detached
Listing Status Sold
Purchase Type For Sale
Square Footage 1,558 sqft
Price per Sqft $353
Subdivision Beach Haven Park
MLS Listing ID NJOC188718
Sold Date 09/28/16
Style Cape Cod
Bedrooms 3
Full Baths 1
Half Baths 1
HOA Y/N N
Abv Grd Liv Area 1,558
Originating Board JSMLS
Year Built 1948
Annual Tax Amount $4,225
Tax Year 2014
Lot Dimensions 42x75
Property Description
A traditional beach house in feel; updated with today's amenities. Curl up on the enclosed front porch with the latest best seller. Large living room perfect for family movie nights. Separate dining room area for more formal entertaining or informal meals in the recently updated Eat In Kitchen. French doors open to an outside deck for al fresco dining and BBQing. Fenced in backyard offers plenty of room for picnic tables or games. Baths have also been remodeled, gas hot air heat and central air. Two guest bedrooms with original wood floors, master bedroom with entry to 2nd floor deck. Office area on 2nd floor could be additional sleeping area. The exterior is maintenance free with vinyl siding, rails and composite decking. All this tucked away in a quiet residential neighborhood and only 2 blocks to the beach. Raised home is above required BFE and offers low flood rate.
Location
State NJ
County Ocean
Area Long Beach Twp (21518)
Zoning RESIDENTIA
Rooms
Basement Outside Entrance, Full
Interior
Interior Features Window Treatments, Ceiling Fan(s), Floor Plan - Open, Pantry
Heating Forced Air
Cooling Central A/C
Flooring Ceramic Tile, Laminated, Wood
Equipment Dishwasher, Disposal, Dryer, Freezer, Oven/Range - Gas, Built-In Microwave, Refrigerator, Oven - Self Cleaning, Stove, Washer
Furnishings Partially
Fireplace N
Window Features Skylights,Double Hung,Screens
Appliance Dishwasher, Disposal, Dryer, Freezer, Oven/Range - Gas, Built-In Microwave, Refrigerator, Oven - Self Cleaning, Stove, Washer
Heat Source Natural Gas
Exterior
Exterior Feature Deck(s), Enclosed
Fence Partially
Waterfront N
Water Access N
Roof Type Shingle
Accessibility None
Porch Deck(s), Enclosed
Parking Type Driveway, Off Street, On Street
Garage N
Building
Lot Description Level
Story 2
Foundation Flood Vent
Sewer Public Sewer
Water Public
Architectural Style Cape Cod
Level or Stories 2
Additional Building Above Grade
New Construction N
Schools
Middle Schools Southern Regional M.S.
High Schools Southern Regional H.S.
School District Southern Regional Schools
Others
Senior Community No
Tax ID 18-00011-10-00004
Ownership Fee Simple
Acceptable Financing Conventional
Listing Terms Conventional
Financing Conventional
Special Listing Condition Standard
Read Less

Bought with Kimberly A Pileggi • The Van Dyk Group - Long Beach Island
GET MORE INFORMATION




