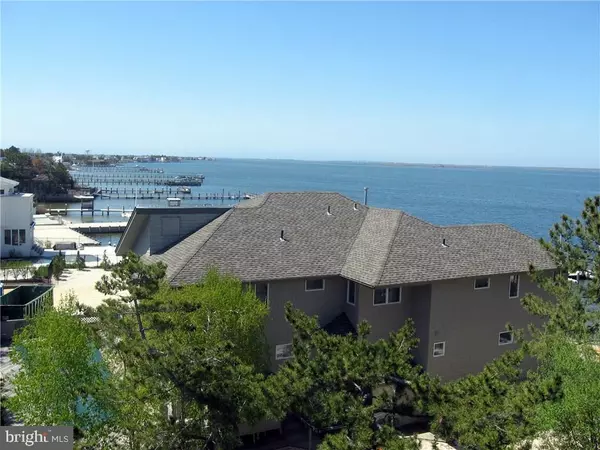For more information regarding the value of a property, please contact us for a free consultation.
52F LONG BEACH BLVD Long Beach Township, NJ 08008
Want to know what your home might be worth? Contact us for a FREE valuation!

Our team is ready to help you sell your home for the highest possible price ASAP
Key Details
Sold Price $1,245,000
Property Type Single Family Home
Sub Type Detached
Listing Status Sold
Purchase Type For Sale
Square Footage 2,612 sqft
Price per Sqft $476
Subdivision Loveladies
MLS Listing ID NJOC171084
Sold Date 01/04/18
Style Contemporary
Bedrooms 5
Full Baths 3
Half Baths 1
HOA Y/N N
Abv Grd Liv Area 2,612
Originating Board JSMLS
Year Built 2010
Annual Tax Amount $12,181
Tax Year 2016
Lot Dimensions 91x125
Property Description
Gorgeous Studio Tagland designed contemporary home 1-off the bay with panoramic Bay Views, heated saltwater pool with waterfall, and direct ocean access across the Blvd! Even some Ocean Views from this desirable Ladybug Lane address. 5 bedrooms plus large family room, 3 1/2 baths with Master and Junior bedroom suites. Gorgeous Great Room with tray ceiling over living area, wired for sound inside and out, central vacuum, security system, hurricane rated windows, tile floors in all public areas plus hardwood stairs and landings, granite kitchen counters and island, and more. Large first and second floor decks plus 2 level roof deck. Professionally landscaped with irrigation and lighting, low-maintenance vinyl siding, pavered back yard with fire pit, wide driveway with 2-car garage for plenty of parking. Mostly furnished too and ready to enjoy this summer or rent out. Advance appointment is generally needed on weekends.,Year built (2010) is the year the original raised ranch was gutted and totally rebuilt into this custom 2-story contemporary home.
Location
State NJ
County Ocean
Area Long Beach Twp (21518)
Zoning RES
Interior
Interior Features Window Treatments, Breakfast Area, Ceiling Fan(s), Kitchen - Island, Floor Plan - Open, Pantry, Recessed Lighting, Primary Bath(s), Stall Shower
Hot Water Tankless
Heating Forced Air
Cooling Central A/C
Flooring Tile/Brick, Fully Carpeted, Wood
Equipment Central Vacuum, Dishwasher, Dryer, Refrigerator, Stove, Washer, Water Heater - Tankless
Furnishings Partially
Fireplace N
Window Features Double Hung
Appliance Central Vacuum, Dishwasher, Dryer, Refrigerator, Stove, Washer, Water Heater - Tankless
Heat Source Natural Gas
Exterior
Exterior Feature Deck(s), Patio(s)
Garage Garage Door Opener
Garage Spaces 2.0
Pool Fenced, Heated, In Ground
Waterfront N
Water Access N
View Water, Bay, Canal, Ocean
Roof Type Fiberglass,Shingle
Accessibility None
Porch Deck(s), Patio(s)
Parking Type Attached Garage, Driveway
Attached Garage 2
Total Parking Spaces 2
Garage Y
Building
Lot Description Level
Story 2
Foundation Pilings
Sewer Public Sewer
Water Public
Architectural Style Contemporary
Level or Stories 2
Additional Building Above Grade
New Construction N
Schools
School District Southern Regional Schools
Others
Senior Community No
Tax ID 18-00020-52-00005
Ownership Fee Simple
Security Features Security System
Special Listing Condition Standard
Read Less

Bought with Virginia Cummings • Island Realty
GET MORE INFORMATION




