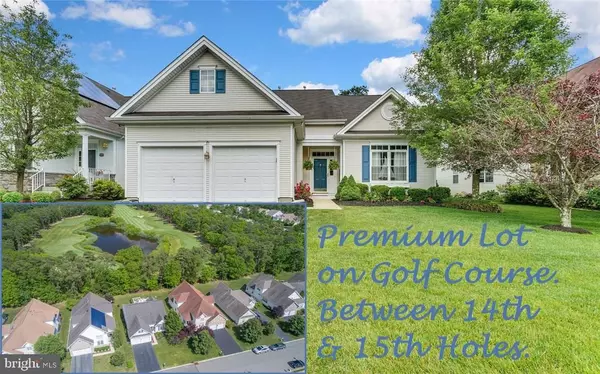For more information regarding the value of a property, please contact us for a free consultation.
327 GOLF VIEW DR Tuckerton, NJ 08087
Want to know what your home might be worth? Contact us for a FREE valuation!

Our team is ready to help you sell your home for the highest possible price ASAP
Key Details
Sold Price $298,000
Property Type Single Family Home
Sub Type Detached
Listing Status Sold
Purchase Type For Sale
Square Footage 1,893 sqft
Price per Sqft $157
Subdivision Four Seasons At Sea Oaks
MLS Listing ID NJOC167002
Sold Date 07/27/17
Style Ranch/Rambler
Bedrooms 2
Full Baths 2
HOA Fees $175/mo
HOA Y/N Y
Abv Grd Liv Area 1,893
Originating Board JSMLS
Year Built 2002
Annual Tax Amount $6,707
Tax Year 2016
Lot Dimensions 60x150
Property Description
PRIME LOCATION! In the beautiful Four Seasons at Sea Oaks adult community! This well-maintained Cypress model is located between the 14th & 15th green of the highly sought-after Sea Oaks Country Club Golf Course. Open concept floor plan with gas fireplace, 9ft ceilings, recessed lighting, central vac & walk up attic over spacious 2 car garage. Lovely sun room leads out to back deck offering stunning golf course & pond views! Enjoy the country club lifestyle in your new community featuring a Clubhouse for members only, 2 pools ? indoor & outdoor, golf course, exercise room, tennis courts, Inn for out of town guests, and an onsite community restaurant.
Location
State NJ
County Ocean
Area Little Egg Harbor Twp (21517)
Zoning R022
Rooms
Other Rooms Living Room, Dining Room, Primary Bedroom, Kitchen, Family Room, Laundry, Other, Additional Bedroom
Interior
Interior Features Attic, Ceiling Fan(s), Crown Moldings, Recessed Lighting, Primary Bath(s), Soaking Tub, Stall Shower, Walk-in Closet(s)
Hot Water Natural Gas
Heating Forced Air
Cooling Central A/C
Flooring Tile/Brick, Vinyl, Fully Carpeted
Fireplaces Number 1
Fireplaces Type Gas/Propane
Equipment Central Vacuum, Dishwasher, Disposal, Oven/Range - Electric, Refrigerator
Furnishings No
Fireplace Y
Window Features Bay/Bow
Appliance Central Vacuum, Dishwasher, Disposal, Oven/Range - Electric, Refrigerator
Heat Source Natural Gas
Exterior
Exterior Feature Deck(s)
Garage Garage Door Opener
Garage Spaces 2.0
Amenities Available Community Center, Exercise Room, Golf Course, Tennis Courts, Retirement Community
Waterfront N
Water Access N
View Golf Course
Roof Type Shingle
Accessibility None
Porch Deck(s)
Parking Type Attached Garage, Driveway
Attached Garage 2
Total Parking Spaces 2
Garage Y
Building
Story 1
Foundation Slab
Sewer Public Sewer
Water Public
Architectural Style Ranch/Rambler
Level or Stories 1
Additional Building Above Grade
New Construction N
Schools
School District Pinelands Regional Schools
Others
HOA Fee Include Pool(s),Management,Common Area Maintenance,Ext Bldg Maint,Lawn Maintenance,Snow Removal,Trash,Water
Senior Community Yes
Tax ID 17-00191-03-00067
Ownership Fee Simple
Acceptable Financing Conventional, FHA, VA
Listing Terms Conventional, FHA, VA
Financing Conventional,FHA,VA
Special Listing Condition Standard
Read Less

Bought with Non Subscribing Member • Non Subscribing Office
GET MORE INFORMATION




