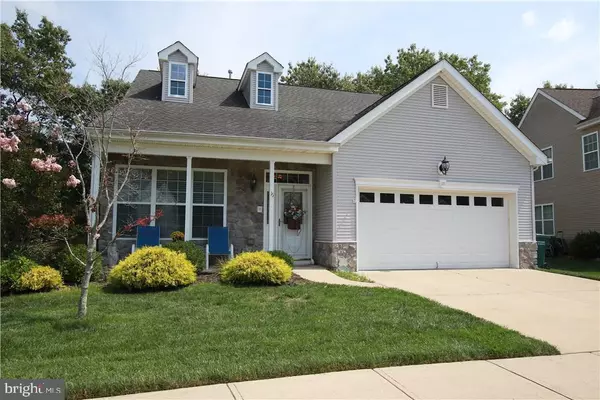For more information regarding the value of a property, please contact us for a free consultation.
15 CRESTVIEW CT Tuckerton, NJ 08087
Want to know what your home might be worth? Contact us for a FREE valuation!

Our team is ready to help you sell your home for the highest possible price ASAP
Key Details
Sold Price $235,000
Property Type Single Family Home
Sub Type Twin/Semi-Detached
Listing Status Sold
Purchase Type For Sale
Square Footage 1,808 sqft
Price per Sqft $129
Subdivision Cranberry Creek
MLS Listing ID NJOC164040
Sold Date 11/30/17
Style Other
Bedrooms 2
Full Baths 2
HOA Fees $129/mo
HOA Y/N Y
Abv Grd Liv Area 1,808
Originating Board JSMLS
Year Built 2003
Annual Tax Amount $4,789
Tax Year 2016
Lot Dimensions 107x61
Property Description
Gorgeous Hemingway model home on Crestview Court in Cranberry Creek. One of only 10 homes on this street, close to clubhouse & pool, lightly used as a summer home. Stone finish on front & upgrades throughout as this was the builder's model home. Expansive Master Suite with 2 closets, one walk in, and spa like bathroom with double vanity, jacuzzi tub and shower. Kitchen has dining area as well as bar for additional seating. Huge pantry. Remote controlled Skylights allow for plentiful natural light and backyard is wooded for privacy. Crown moulding, window treatments, recessed lighting. Laundry room off the 2 car garage with painted floor. Intercom and security system in place. Ceiling fans throughout. Irrigation system. Tile flooring throughout with carpet in bedrooms. Attic over garage.
Location
State NJ
County Ocean
Area Little Egg Harbor Twp (21517)
Zoning SFR
Interior
Interior Features Attic, Entry Level Bedroom, Window Treatments, Ceiling Fan(s), Crown Moldings, Intercom, WhirlPool/HotTub, Floor Plan - Open, Pantry, Recessed Lighting, Primary Bath(s), Stall Shower, Walk-in Closet(s)
Cooling Central A/C
Flooring Ceramic Tile, Fully Carpeted
Equipment Cooktop, Dishwasher, Dryer, Oven/Range - Gas, Built-In Microwave, Refrigerator, Stove, Washer
Furnishings Partially
Fireplace N
Window Features Skylights
Appliance Cooktop, Dishwasher, Dryer, Oven/Range - Gas, Built-In Microwave, Refrigerator, Stove, Washer
Heat Source Natural Gas
Exterior
Exterior Feature Patio(s), Porch(es)
Garage Spaces 2.0
Amenities Available Community Center
Waterfront N
Water Access N
View Trees/Woods
Roof Type Shingle
Accessibility None
Porch Patio(s), Porch(es)
Parking Type Attached Garage, Driveway, Off Street
Attached Garage 2
Total Parking Spaces 2
Garage Y
Building
Story 1
Foundation Slab
Sewer Public Sewer
Water Public
Architectural Style Other
Level or Stories 1
Additional Building Above Grade
New Construction N
Schools
School District Pinelands Regional Schools
Others
HOA Fee Include Pool(s),Management,Lawn Maintenance,Other
Senior Community Yes
Tax ID 17-00282-0000-00006-24
Ownership Fee Simple
Security Features Security System
Special Listing Condition Standard
Read Less

Bought with Diane Serra • Island Realty-Surf City
GET MORE INFORMATION




