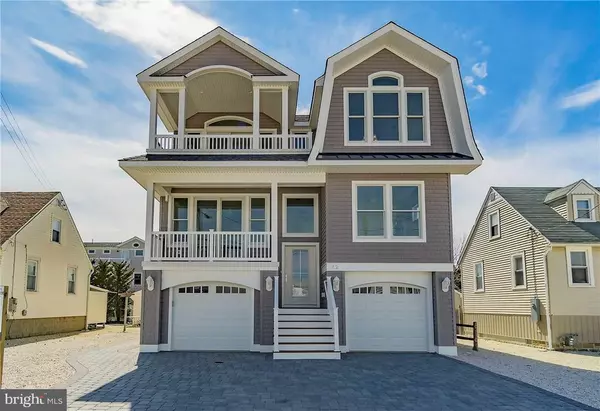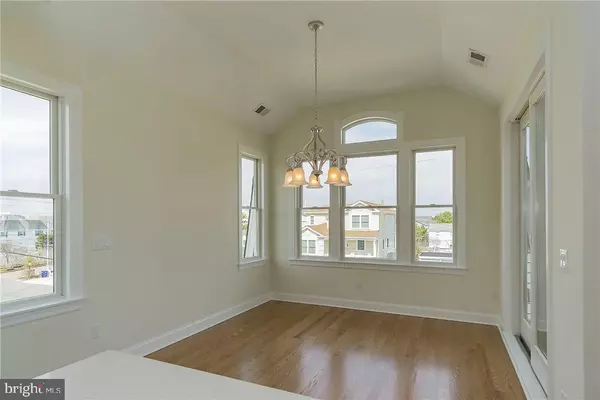For more information regarding the value of a property, please contact us for a free consultation.
12 E VIRGINIA AVE Long Beach Township, NJ 08008
Want to know what your home might be worth? Contact us for a FREE valuation!

Our team is ready to help you sell your home for the highest possible price ASAP
Key Details
Sold Price $1,575,000
Property Type Single Family Home
Sub Type Twin/Semi-Detached
Listing Status Sold
Purchase Type For Sale
Square Footage 2,700 sqft
Price per Sqft $583
Subdivision Haven Beach
MLS Listing ID NJOC150466
Sold Date 05/06/19
Style Other
Bedrooms 5
Full Baths 3
Half Baths 1
HOA Y/N N
Abv Grd Liv Area 2,700
Originating Board JSMLS
Annual Tax Amount $6,541
Tax Year 2017
Lot Dimensions 50/100
Property Description
This Craig Brearley custom designed home located on the ocean side in the Haven Beach section of Long Beach Island. The expected completion date and ready for occupancy is February 2019. This home, nearly 2700 Sq. Ft., features reverse living, including 5 bed rooms, 3 1/2 baths and a 3 stop elevator. This home also includes custom kitchen cabinets with Quartz counter tops and stainless appliances. Carrera marble tops for all the vanities. A family room with a wet bar and wine refrigerator. Hard wood floors in the main living area. a gas fireplace, with custom mantle and marble surround. The windows are Anderson 400 series with grills. Cedar impression siding and Azek decking and trim. Tiled showers and cast iron tub. Dual HVAC Systems. Three decks including a spectacular roof top deck with Ocean and bay views. Paver driveway and walk ways leading to the back yard and OS shower with fenced in yard. There is room for a 14x30 pool.,Haven beach is viewed as a very desirable community. The Haven Beach Yacht Club and pool is only 2 blocks away. Exterior and interior pictures are of a previously built, similar home.
Location
State NJ
County Ocean
Area Long Beach Twp (21518)
Zoning AE
Interior
Interior Features Breakfast Area, Ceiling Fan(s), Elevator, Kitchen - Island, Floor Plan - Open, Pantry, Wet/Dry Bar, Primary Bath(s), Tub Shower, Walk-in Closet(s)
Hot Water Other, Tankless
Heating Forced Air, Zoned
Cooling Central A/C, Zoned
Flooring Ceramic Tile, Fully Carpeted, Wood
Fireplaces Number 1
Fireplaces Type Gas/Propane
Equipment Dishwasher, Dryer, Oven/Range - Gas, Built-In Microwave, Refrigerator, Oven - Self Cleaning, Stove, Washer, Water Heater - Tankless
Furnishings No
Fireplace Y
Appliance Dishwasher, Dryer, Oven/Range - Gas, Built-In Microwave, Refrigerator, Oven - Self Cleaning, Stove, Washer, Water Heater - Tankless
Heat Source Natural Gas
Exterior
Garage Spaces 2.0
Waterfront N
Water Access N
Roof Type Fiberglass,Shingle
Accessibility None
Total Parking Spaces 2
Garage Y
Building
Story 2
Foundation Flood Vent, Pilings
Sewer Public Sewer
Water Public
Architectural Style Other
Level or Stories 2
Additional Building Above Grade
Structure Type 2 Story Ceilings
New Construction Y
Schools
School District Southern Regional Schools
Others
Senior Community No
Tax ID 18-00010-37-00011
Ownership Fee Simple
Special Listing Condition Standard
Read Less

Bought with Christopher J Baumann • BHHS Zack Shore REALTORS
GET MORE INFORMATION




