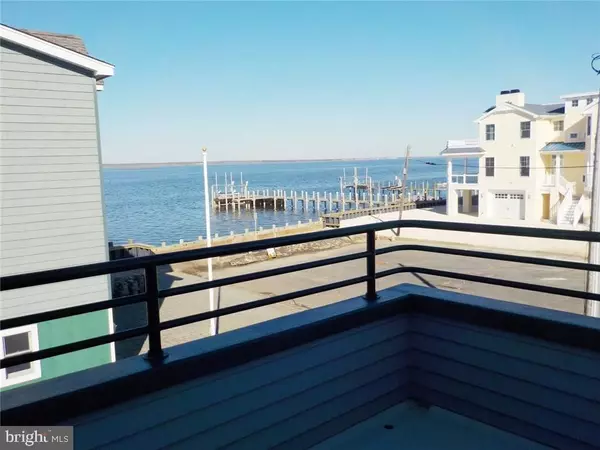For more information regarding the value of a property, please contact us for a free consultation.
376 N 5TH ST Surf City, NJ 08008
Want to know what your home might be worth? Contact us for a FREE valuation!

Our team is ready to help you sell your home for the highest possible price ASAP
Key Details
Sold Price $878,000
Property Type Single Family Home
Sub Type Detached
Listing Status Sold
Purchase Type For Sale
Square Footage 2,300 sqft
Price per Sqft $381
Subdivision Surf City
MLS Listing ID NJOC158446
Sold Date 05/04/18
Style Contemporary
Bedrooms 4
Full Baths 3
HOA Y/N N
Abv Grd Liv Area 2,300
Originating Board JSMLS
Year Built 1993
Annual Tax Amount $8,239
Tax Year 2017
Lot Dimensions 50x100
Property Description
THE BAY VIEW in Surf City says it all. An amazing contemporary sited & built for its one-off-the-bay location soaking up wide bay views from its interior & exterior living spaces. This second owner is as meticulous as the initial owner. This wide street is a neighborhood of growing families who love the closeness to the bay, beach, playground with boat launch, yacht club plus the shops, dining & amusements in town. The open foyer gives the first floor family room wide bay views that are also enjoyed from the upper level great room. Of the 4 bedrooms, 3 baths [2 en-suite] one is presently being used as a guest sleep den. A well laid out kitchen with granite counters, 5-burner gas range & stainless steel appliances focuses on entertaining. A spacious deck off the kitchen has natural gas grilling with plenty of dining & lounging space. The great room views boats & sunsets on the bay. Step out on its bay deck & up to the sky deck for morning coffee or evening cocktails. Call it home!,Some of the many features to be appreciated are: Gas log fireplace viewed from living room, dining area & kitchen, granite counter tops, stainless steel appliances, upgraded five burner gas range, high end Webber SS grill, full wall of pantry space, wiring for speakers upstairs & down with music center in part of the pantry. With ceiling fans in every room; you tend to turn off the central air and enjoy the salty bay breezes. Come see all it has to offer!
Location
State NJ
County Ocean
Area Surf City Boro (21532)
Zoning AE
Rooms
Other Rooms Living Room, Dining Room, Primary Bedroom, Kitchen, Family Room, Laundry, Additional Bedroom
Interior
Interior Features Window Treatments, Breakfast Area, Ceiling Fan(s), Kitchen - Island, Floor Plan - Open, Pantry, Recessed Lighting, Primary Bath(s), Stall Shower
Hot Water Natural Gas
Heating Forced Air, Zoned
Cooling Central A/C, Zoned
Flooring Ceramic Tile, Fully Carpeted, Wood
Fireplaces Number 1
Fireplaces Type Gas/Propane
Equipment Central Vacuum, Dishwasher, Disposal, Dryer, Oven/Range - Gas, Built-In Microwave, Refrigerator, Oven - Self Cleaning, Washer
Furnishings Yes
Fireplace Y
Window Features Casement,Insulated
Appliance Central Vacuum, Dishwasher, Disposal, Dryer, Oven/Range - Gas, Built-In Microwave, Refrigerator, Oven - Self Cleaning, Washer
Heat Source Natural Gas
Exterior
Exterior Feature Deck(s)
Waterfront N
Water Access N
View Water, Bay
Roof Type Fiberglass,Shingle
Accessibility None
Porch Deck(s)
Parking Type Driveway, Off Street
Garage N
Building
Story 2
Foundation Crawl Space, Pilings
Sewer Public Sewer
Water Public
Architectural Style Contemporary
Level or Stories 2
Additional Building Above Grade
Structure Type 2 Story Ceilings
New Construction N
Schools
Middle Schools Southern Regional M.S.
High Schools Southern Regional H.S.
School District Southern Regional Schools
Others
Senior Community No
Tax ID 32-00101-0000-00032
Ownership Fee Simple
Acceptable Financing Conventional
Listing Terms Conventional
Financing Conventional
Special Listing Condition Standard
Read Less

Bought with Robert Palestri • G. Anderson Agency
GET MORE INFORMATION




