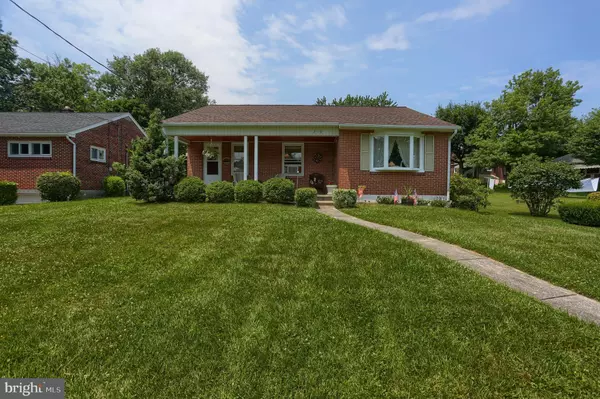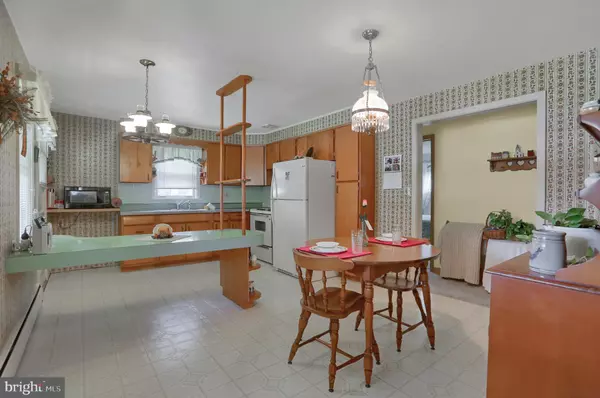For more information regarding the value of a property, please contact us for a free consultation.
210 S 8TH ST Akron, PA 17501
Want to know what your home might be worth? Contact us for a FREE valuation!

Our team is ready to help you sell your home for the highest possible price ASAP
Key Details
Sold Price $164,000
Property Type Single Family Home
Sub Type Detached
Listing Status Sold
Purchase Type For Sale
Square Footage 1,120 sqft
Price per Sqft $146
Subdivision Akron Borough
MLS Listing ID PALA136414
Sold Date 09/06/19
Style Ranch/Rambler
Bedrooms 3
Full Baths 1
HOA Y/N N
Abv Grd Liv Area 1,120
Originating Board BRIGHT
Year Built 1956
Annual Tax Amount $3,590
Tax Year 2020
Lot Size 9,148 Sqft
Acres 0.21
Lot Dimensions 0.00 x 0.00
Property Description
Looking for your first home or wanting to downsize? This lovely all brick Ranch, 3 bed/1 bath house is found in a well-located community in Akron. Commuting is convenient with access to Routes 272, 222, 30 and is within minutes from Ephrata and Lancaster. Upon entering, you will feel the warmth and character of the home. Great for entertaining, the Kitchen has an Eat-In Dining area, Breakfast Bar and access to the Living Room. You will find the Laundry area with workbench in a designated room that has some shelving for storage. The basement also has inside the home and outside access, with an exterior stairwell. Love to putter in the yard? The yard is between the 2 Car brick Detached Garage and House. There is room for a garden, play area and could be fenced in. The Seller has shared that there is hardwood under the carpeted areas of the house. With some updates and your special touches, this house will become your very own home. Seller's housing is not available until 9/1/19. The Seller is providing a 1 year America s Preferred Home Warranty, Inc.
Location
State PA
County Lancaster
Area Akron Boro (10502)
Zoning RESIDENTIAL
Rooms
Other Rooms Living Room, Primary Bedroom, Bedroom 2, Bedroom 3, Kitchen, Basement, Laundry, Bathroom 1
Basement Full, Connecting Stairway, Interior Access, Outside Entrance, Unfinished, Walkout Stairs, Windows, Workshop, Other
Main Level Bedrooms 3
Interior
Interior Features Attic, Breakfast Area, Carpet, Ceiling Fan(s), Combination Kitchen/Dining, Entry Level Bedroom, Floor Plan - Traditional, Kitchen - Eat-In, Kitchen - Table Space, Tub Shower, Window Treatments
Hot Water Electric
Heating Baseboard - Electric
Cooling Window Unit(s)
Flooring Carpet, Hardwood, Vinyl
Equipment Oven/Range - Electric, Refrigerator, Disposal, Dryer - Electric, Washer, Water Heater
Fireplace N
Appliance Oven/Range - Electric, Refrigerator, Disposal, Dryer - Electric, Washer, Water Heater
Heat Source Electric
Laundry Basement, Has Laundry
Exterior
Exterior Feature Porch(es)
Garage Garage - Front Entry, Garage - Rear Entry, Garage Door Opener
Garage Spaces 4.0
Utilities Available Cable TV Available, Electric Available, Phone
Waterfront N
Water Access N
View Street
Roof Type Shingle
Accessibility 2+ Access Exits
Porch Porch(es)
Parking Type Detached Garage, On Street
Total Parking Spaces 4
Garage Y
Building
Story 1
Sewer Public Sewer
Water Public
Architectural Style Ranch/Rambler
Level or Stories 1
Additional Building Above Grade, Below Grade
New Construction N
Schools
Elementary Schools Akron
Middle Schools Ephrata
High Schools Ephrata
School District Ephrata Area
Others
Senior Community No
Tax ID 020-24688-0-0000
Ownership Fee Simple
SqFt Source Assessor
Acceptable Financing Cash, Conventional, FHA, VA, USDA
Horse Property N
Listing Terms Cash, Conventional, FHA, VA, USDA
Financing Cash,Conventional,FHA,VA,USDA
Special Listing Condition Standard
Read Less

Bought with Olivia Charles • Coldwell Banker Realty
GET MORE INFORMATION




