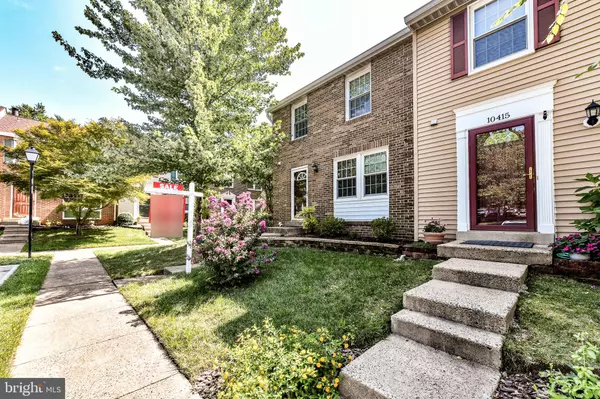For more information regarding the value of a property, please contact us for a free consultation.
10413 GRAYSTONE COURT Oakton, VA 22124
Want to know what your home might be worth? Contact us for a FREE valuation!

Our team is ready to help you sell your home for the highest possible price ASAP
Key Details
Sold Price $485,000
Property Type Townhouse
Sub Type End of Row/Townhouse
Listing Status Sold
Purchase Type For Sale
Square Footage 1,820 sqft
Price per Sqft $266
Subdivision Flint Hill Manor
MLS Listing ID VAFX1082722
Sold Date 09/12/19
Style Colonial
Bedrooms 3
Full Baths 3
Half Baths 1
HOA Fees $79/mo
HOA Y/N Y
Abv Grd Liv Area 1,220
Originating Board BRIGHT
Year Built 1984
Annual Tax Amount $5,067
Tax Year 2019
Lot Size 2,432 Sqft
Acres 0.06
Property Description
Beautiful end townhome renovated from the roof to the bottom!! Gorgeous hardwoods, stainless steel applc, HUGE, granite island between the kitchen and dining rm. THREE bedrooms and TWO FULL baths up, 1/2 bath on the main and ANOTHER FULL bath on the lower. Large, English basement is an amazing family room w/ fireplace or guest suite with private FULL bath AND separate entrance. Tucked away in the middle of the community backing to common ground. Completely fenced and stone paver patio with lush landscaping all around! Roof is only 5 years old w/ new gutters, HVAC less than 10, new kitchen and baths.Close to major commuting routes, Quaint Fairfax City restaurants and so close to METRO!!!
Location
State VA
County Fairfax
Zoning RESIDENTIAL
Rooms
Other Rooms Living Room, Dining Room, Primary Bedroom, Bedroom 2, Bedroom 3, Kitchen, Family Room, Office
Interior
Interior Features Attic, Carpet, Combination Kitchen/Dining, Floor Plan - Open, Kitchen - Eat-In, Kitchen - Island, Primary Bath(s), Pantry, Upgraded Countertops, Walk-in Closet(s), Wood Floors
Hot Water Electric
Heating Forced Air
Cooling Central A/C
Equipment Built-In Microwave, Dishwasher, Disposal, Dryer, Exhaust Fan, Microwave, Oven - Double, Oven - Self Cleaning, Oven/Range - Electric, Refrigerator, Washer
Appliance Built-In Microwave, Dishwasher, Disposal, Dryer, Exhaust Fan, Microwave, Oven - Double, Oven - Self Cleaning, Oven/Range - Electric, Refrigerator, Washer
Heat Source Electric
Exterior
Parking On Site 2
Waterfront N
Water Access N
Accessibility None
Parking Type Parking Lot
Garage N
Building
Story 3+
Sewer Public Sewer
Water Public
Architectural Style Colonial
Level or Stories 3+
Additional Building Above Grade, Below Grade
New Construction N
Schools
Elementary Schools Oakton
Middle Schools Thoreau
High Schools Oakton
School District Fairfax County Public Schools
Others
Pets Allowed Y
HOA Fee Include Common Area Maintenance,Management,Reserve Funds,Road Maintenance,Snow Removal
Senior Community No
Tax ID 47-4-19- -104
Ownership Fee Simple
SqFt Source Estimated
Special Listing Condition Standard
Pets Description Dogs OK, Cats OK
Read Less

Bought with Susan A Russell • Keller Williams Chantilly Ventures, LLC
GET MORE INFORMATION




