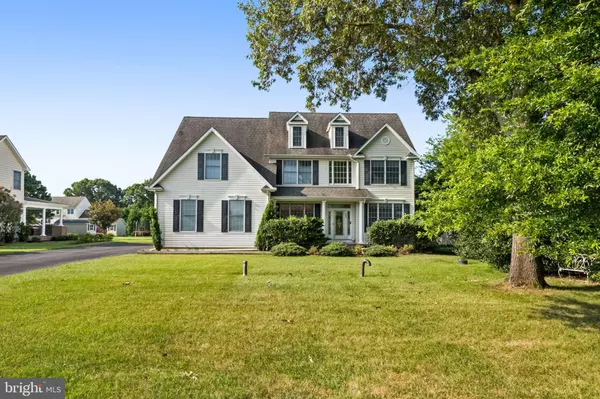For more information regarding the value of a property, please contact us for a free consultation.
127 CEDAR RD Chester, MD 21619
Want to know what your home might be worth? Contact us for a FREE valuation!

Our team is ready to help you sell your home for the highest possible price ASAP
Key Details
Sold Price $510,000
Property Type Single Family Home
Sub Type Detached
Listing Status Sold
Purchase Type For Sale
Square Footage 3,400 sqft
Price per Sqft $150
Subdivision Bentons Pleasure
MLS Listing ID MDQA140636
Sold Date 09/12/19
Style Colonial
Bedrooms 4
Full Baths 4
HOA Y/N N
Abv Grd Liv Area 3,400
Originating Board BRIGHT
Year Built 2006
Annual Tax Amount $5,334
Tax Year 2018
Lot Size 0.539 Acres
Acres 0.54
Lot Dimensions 0.00 x 0.00
Property Description
Don't miss this custom-built home in Benton's Pleasure! Prepare meals for the family in the gourmet kitchen with granite countertops and a combination convection/microwave double wall oven. Enjoy all the natural light that shines through the spacious two-story great room. The second floor features two master suites, two additional bedrooms joined by a Jack and Jill bathroom, and a large laundry room with electric and propane connections. There is also framing on the first floor for an additional master bedroom suite, for a potential total of THREE master bedrooms! The large backyard provides lots of room for outdoor activities and even has a fenced in area (16' x 16') for pets. Always feel comfortable with the dual zone HVAC system, never run out of hot water with TWO tankless water heaters, and always have enough storage space with the floored attic and easily accessible crawlspace! The property is very convenient to Route 50 and a short drive away from the Queenstown Premium Outlets. Other features include: a conditioned two-car garage, water jet system in all showers, structured wiring, and much more.
Location
State MD
County Queen Annes
Zoning NC-20
Interior
Interior Features Attic, Ceiling Fan(s), Dining Area, Floor Plan - Open, Primary Bath(s), Recessed Lighting, Water Treat System, Wood Floors
Hot Water Tankless
Heating Heat Pump(s), Heat Pump - Gas BackUp
Cooling Central A/C
Fireplaces Number 1
Equipment Built-In Microwave, Dishwasher, Disposal, Dryer, Microwave, Oven - Wall, Refrigerator, Washer, Water Heater - Tankless
Fireplace Y
Appliance Built-In Microwave, Dishwasher, Disposal, Dryer, Microwave, Oven - Wall, Refrigerator, Washer, Water Heater - Tankless
Heat Source Electric, Natural Gas
Laundry Upper Floor
Exterior
Exterior Feature Porch(es)
Garage Additional Storage Area, Garage - Side Entry, Garage Door Opener, Inside Access
Garage Spaces 2.0
Fence Partially, Rear
Waterfront N
Water Access N
View Trees/Woods, Garden/Lawn
Street Surface Gravel
Accessibility None
Porch Porch(es)
Parking Type Attached Garage, Driveway
Attached Garage 2
Total Parking Spaces 2
Garage Y
Building
Story 2
Foundation Crawl Space
Sewer Public Sewer
Water Well
Architectural Style Colonial
Level or Stories 2
Additional Building Above Grade, Below Grade
Structure Type 9'+ Ceilings,High,Dry Wall
New Construction N
Schools
Elementary Schools Kent Island
Middle Schools Matapeake
High Schools Kent Island
School District Queen Anne'S County Public Schools
Others
Senior Community No
Tax ID 04-076028
Ownership Fee Simple
SqFt Source Estimated
Security Features Carbon Monoxide Detector(s),Exterior Cameras,Surveillance Sys
Acceptable Financing Cash, Conventional, FHA, VA
Horse Property N
Listing Terms Cash, Conventional, FHA, VA
Financing Cash,Conventional,FHA,VA
Special Listing Condition Standard
Read Less

Bought with Melissa Haje Sera • Gallagher & Co. Real Estate Inc.
GET MORE INFORMATION




