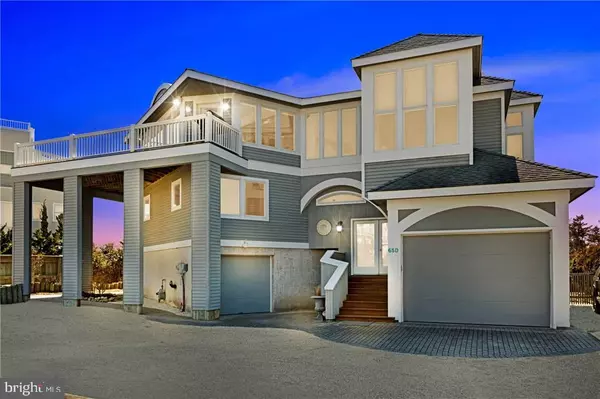For more information regarding the value of a property, please contact us for a free consultation.
65 D LONG BEACH BLVD BLVD #D Long Beach Township, NJ 08008
Want to know what your home might be worth? Contact us for a FREE valuation!

Our team is ready to help you sell your home for the highest possible price ASAP
Key Details
Sold Price $1,737,500
Property Type Single Family Home
Sub Type Detached
Listing Status Sold
Purchase Type For Sale
Square Footage 3,650 sqft
Price per Sqft $476
Subdivision Loveladies
MLS Listing ID NJOC140958
Sold Date 09/13/19
Style Contemporary
Bedrooms 5
Full Baths 3
Half Baths 1
HOA Y/N N
Abv Grd Liv Area 3,650
Originating Board JSMLS
Annual Tax Amount $15,560
Tax Year 2018
Lot Size 10,000 Sqft
Acres 0.23
Lot Dimensions 125 x 91
Property Description
Loveladies - Breathtaking Views from this Lovingly Cared for Located Second off from The Beautiful White Sandy Beaches of LBI on one of the Best Private Lanes!! Meticulously maintained reverse living contemporary featuring 5 Bedrooms, 4 Full and 2 Half Baths with over 3,650 square feet situated on a private lane and lots of privacy. Very bright and open concept living space with high vaulted ceilings.First Floor Features a Media / Living Room with electronic scroll down projection TV, Surround Sound, Wood Burning Fireplace and Blacked out Shades with attached mini Kitchen with Island, Refrigerator and sink.Covered deck with outside speakers...Ground level there is an additional full bathroom, Recreation Room, just use your imagination to make it a play room, exercise room, or cabana room that leads outside to an inground heated pool and Grande Hot Tub, ideal for family gatherings with something for everyone. Beautifully landscaped and maintained by Reynolds Landscaping. Flood Ins $758.,Original House was 1600 square feet which consisted from the 1st Floor Media Room, Mini Kitchen 3 bedrooms, half bath and 1 full bath. The new house was built from French doors out. Which is the entry foyer, Guest room, half bath, master bedroom and full bath and beautiful open kitchen, dining, living room with fireplace and decks, Windows in the original house were also replaced and enlarged, including the rec room.Studio Tagland was the Architect and Bill Cummings who built the Victorian across the lane on the ocean was the builder. Renovations started in 1999 and were completed in 2000. Easement pot holes will be addressed this spring.
Location
State NJ
County Ocean
Area Long Beach Twp (21518)
Zoning RES
Rooms
Main Level Bedrooms 5
Interior
Interior Features Window Treatments, Breakfast Area, Ceiling Fan(s), Kitchen - Island, Floor Plan - Open, Primary Bath(s)
Heating Forced Air
Cooling Central A/C
Flooring Tile/Brick, Fully Carpeted, Wood
Fireplaces Number 2
Fireplaces Type Gas/Propane, Wood
Equipment Dishwasher, Dryer, Oven/Range - Electric, Built-In Microwave, Refrigerator, Washer
Furnishings Partially
Fireplace Y
Appliance Dishwasher, Dryer, Oven/Range - Electric, Built-In Microwave, Refrigerator, Washer
Heat Source Natural Gas
Exterior
Exterior Feature Deck(s)
Garage Additional Storage Area
Garage Spaces 2.0
Fence Partially
Pool Fenced, Heated, In Ground
Waterfront N
Water Access Y
View Water, Ocean
Roof Type Shingle
Accessibility None
Porch Deck(s)
Parking Type Attached Garage, Driveway
Attached Garage 2
Total Parking Spaces 2
Garage Y
Building
Story 3+
Foundation Pilings
Sewer Public Sewer
Water Public
Architectural Style Contemporary
Level or Stories 3+
Additional Building Above Grade
New Construction N
Schools
Middle Schools Southern Regional M.S.
High Schools Southern Regional H.S.
School District Southern Regional Schools
Others
Senior Community No
Tax ID 18-00020-69-00004
Ownership Fee Simple
SqFt Source Assessor
Horse Property N
Special Listing Condition Standard
Read Less

Bought with Angela A Georgalas • Weichert Realtors - Ship Bottom
GET MORE INFORMATION




