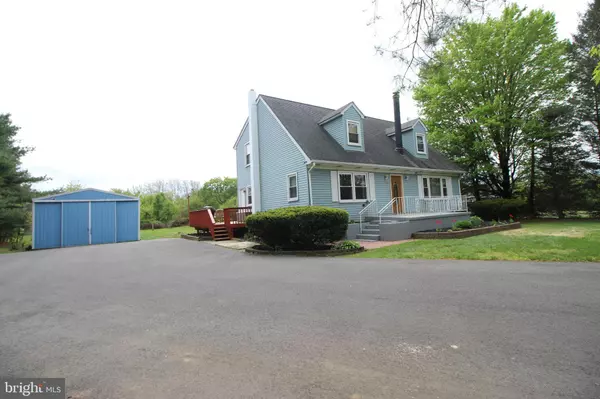For more information regarding the value of a property, please contact us for a free consultation.
460 WHITE PINE RD Columbus, NJ 08022
Want to know what your home might be worth? Contact us for a FREE valuation!

Our team is ready to help you sell your home for the highest possible price ASAP
Key Details
Sold Price $305,000
Property Type Single Family Home
Sub Type Detached
Listing Status Sold
Purchase Type For Sale
Square Footage 1,680 sqft
Price per Sqft $181
Subdivision None Available
MLS Listing ID NJBL342852
Sold Date 09/12/19
Style Colonial,Cape Cod
Bedrooms 4
Full Baths 2
HOA Y/N N
Abv Grd Liv Area 1,680
Originating Board BRIGHT
Year Built 1984
Annual Tax Amount $8,319
Tax Year 2019
Lot Size 0.961 Acres
Acres 0.96
Lot Dimensions 150.00 x 279.00
Property Description
Picturesque setting! Nestled on a private .92 acres lot with mature trees. This charming expanded cape offers charm and character plus lots of upgrades! Start with the rocking chair front porch and enter thre the cozy foyer. First floor features: Formal living room with fireplace. Bright cheerful dining room. Large country kitchen with ceramic tile floors, new dishwasher and all modern appliances, Large bedroom and newly remodeled full bath. The second level features: Large master bedroom with walkin closet, 2 additional generous size bedrooms. Plenty of closets. Remodeled full bathroom. Also included is a full basement with high ceilings. Large deck overlooking park like yard. New expanded driveway with plenty of parking. Contractors dream Pole barn with new electric & water service. Over $70,000 in upgrades to make this home maintenance free for years to come. New septic w/raised access manhole lids, Replaced Boiler/heating system & A/C system, Replaced Water filtration/softener & Well xtrol tank. Great Location - Close to Major Highways (Routes 130, 295, 206 & NJ/PA Turnpike) and Hamilton Train Station.
Location
State NJ
County Burlington
Area Mansfield Twp (20318)
Zoning R-1
Rooms
Other Rooms Living Room, Dining Room, Primary Bedroom, Bedroom 2, Bedroom 3, Bedroom 4, Kitchen, Bathroom 1, Bathroom 2
Basement Full
Main Level Bedrooms 1
Interior
Interior Features Ceiling Fan(s), Kitchen - Eat-In, Walk-in Closet(s)
Heating Baseboard - Hot Water
Cooling Central A/C
Fireplaces Number 1
Fireplaces Type Wood
Fireplace Y
Heat Source Oil
Laundry Basement
Exterior
Garage Oversized
Garage Spaces 14.0
Waterfront N
Water Access N
Roof Type Asphalt
Accessibility None
Parking Type Detached Garage
Total Parking Spaces 14
Garage Y
Building
Story 1.5
Sewer On Site Septic
Water Well
Architectural Style Colonial, Cape Cod
Level or Stories 1.5
Additional Building Above Grade, Below Grade
Structure Type Dry Wall
New Construction N
Schools
High Schools Northern Burl. Co. Reg. Sr. H.S.
School District Northern Burlington Count Schools
Others
Pets Allowed Y
Senior Community No
Tax ID 18-00009 01-00001 06
Ownership Fee Simple
SqFt Source Assessor
Acceptable Financing Conventional, FHA, Cash, VA
Horse Property N
Listing Terms Conventional, FHA, Cash, VA
Financing Conventional,FHA,Cash,VA
Special Listing Condition Standard
Pets Description Cats OK, Dogs OK
Read Less

Bought with Nicholas S Homcy • RE/MAX 1st Advantage
GET MORE INFORMATION




