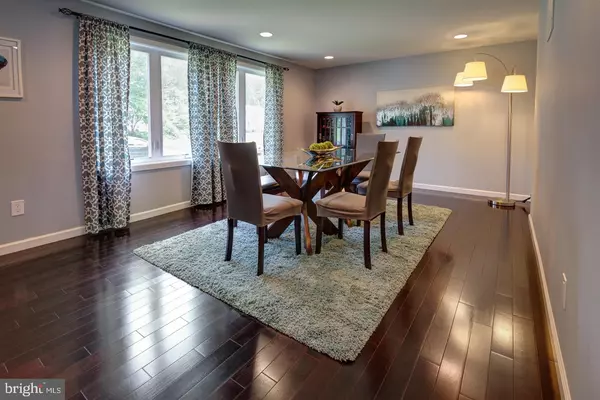For more information regarding the value of a property, please contact us for a free consultation.
1330 STEPHEN WAY Southampton, PA 18966
Want to know what your home might be worth? Contact us for a FREE valuation!

Our team is ready to help you sell your home for the highest possible price ASAP
Key Details
Sold Price $434,900
Property Type Single Family Home
Sub Type Detached
Listing Status Sold
Purchase Type For Sale
Square Footage 2,805 sqft
Price per Sqft $155
Subdivision Buckridge Farms
MLS Listing ID PABU472606
Sold Date 09/13/19
Style Colonial
Bedrooms 4
Full Baths 2
Half Baths 1
HOA Y/N N
Abv Grd Liv Area 2,200
Originating Board BRIGHT
Year Built 1974
Annual Tax Amount $6,211
Tax Year 2018
Lot Size 0.361 Acres
Acres 0.36
Lot Dimensions 76.00 x 207.00
Property Description
Luxuriously spacious, bright and polished to perfection! This incredibly fresh home is ready for you to unpack your bags and move right in. Completely remodeled in 2013 from top to bottom - down to the studs. This spectacular home was designed with a fantastic flow and a refreshingly open/flexible floor plan. Exquisite details include: Gleaming hardwood floors, a sensational designer kitchen with granite counters, maple cabinets, stainless steel appliances and subway tile backsplash to all newer bathrooms to freshly painted designer colors throughout. And don t forget the finished, walkout basement with additional storage space! This beauty is not just pretty on the outside. Modernized Pex pluming, vent-less - gas insert fireplace, newer roof, windows, siding, drywall, insulation, woodwork, interior doors, gas heater, central air conditioning, and all newer 200-amp electric were all part of the comprehensive 2013 renovation. The main floor laundry room (washer and dryer included) enhances a convenient lifestyle. The living room effortlessly flows to the great outdoors. These sensational, secluded grounds are great for backyard parties and relaxing on warm summer nights. Entertaining never felt so good. Enjoy a morning cup of coffee overlooking your slice of heaven. Feel pride of ownership every time your walk through your front door. Rest easy knowing that the lion's share of updates are done. No doubt this is Bucks County living at its best. Conveniently located to Philadelphia, Princeton and New York. Make an appointment today.
Location
State PA
County Bucks
Area Upper Southampton Twp (10148)
Zoning R2
Rooms
Other Rooms Living Room, Dining Room, Primary Bedroom, Bedroom 2, Bedroom 3, Kitchen, Basement, Bedroom 1, Laundry, Storage Room, Half Bath
Basement Full, Walkout Level, Partially Finished
Interior
Interior Features Ceiling Fan(s), Dining Area, Floor Plan - Open, Kitchen - Gourmet, Primary Bath(s), Recessed Lighting, Stall Shower, Window Treatments, Wood Floors
Heating Forced Air
Cooling Central A/C
Flooring Hardwood
Fireplaces Number 1
Fireplaces Type Brick, Insert
Equipment Built-In Range, Dishwasher, Dryer, Washer, Oven - Self Cleaning
Fireplace Y
Window Features Replacement
Appliance Built-In Range, Dishwasher, Dryer, Washer, Oven - Self Cleaning
Heat Source Natural Gas
Laundry Has Laundry, Main Floor
Exterior
Garage Built In
Garage Spaces 4.0
Utilities Available Cable TV, Natural Gas Available
Waterfront N
Water Access N
Roof Type Shingle,Pitched
Accessibility None
Parking Type Attached Garage
Attached Garage 1
Total Parking Spaces 4
Garage Y
Building
Story 2
Sewer Public Sewer
Water Public
Architectural Style Colonial
Level or Stories 2
Additional Building Above Grade, Below Grade
New Construction N
Schools
School District Centennial
Others
Senior Community No
Tax ID 48-022-164
Ownership Fee Simple
SqFt Source Assessor
Special Listing Condition Standard
Read Less

Bought with Ann M Cowell • CENTURY 21 Ramagli Real Estate-Fairless Hills
GET MORE INFORMATION




