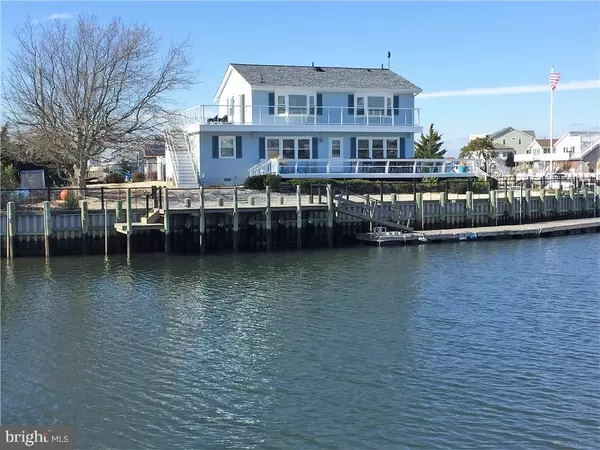For more information regarding the value of a property, please contact us for a free consultation.
53 KANSAS RD Tuckerton, NJ 08087
Want to know what your home might be worth? Contact us for a FREE valuation!

Our team is ready to help you sell your home for the highest possible price ASAP
Key Details
Sold Price $370,000
Property Type Single Family Home
Sub Type Detached
Listing Status Sold
Purchase Type For Sale
Square Footage 2,060 sqft
Price per Sqft $179
Subdivision Osborn Island
MLS Listing ID NJOC157762
Sold Date 09/29/18
Style Colonial
Bedrooms 4
Full Baths 2
Half Baths 1
HOA Y/N N
Abv Grd Liv Area 2,060
Originating Board JSMLS
Year Built 1975
Annual Tax Amount $7,309
Tax Year 2017
Lot Size 0.400 Acres
Acres 0.4
Lot Dimensions 92 x 104 x 279 x 63
Property Description
HIGH and DRY--Amazing Waterfront home with 279FT+ of WATEFRONT on Osborn Island The perfect Shore entertainment center for your Family and friends--A double lot for a pool/tennis court/parking on a large cul-de-sac property. This Wonderful Colonial has 4 bedrooms, 2 1/2 all-remodeled baths, a garage, and two living rooms--and all with great WATERVIEWS. There is a large eat-in Country Kitchen with a full appliance package, wood cabinets and large windows with Bay Views. The master has its own all remodeled master bath with marble-topped vanity and step-in shower with bench, tiled floors and full closet. The upstairs living area is a perfect play room with room for multiple sitting areas and wonderful Bay Views. There is a huge walk-around deck on the first floor, and a slider to a large fiberglass deck upstairs with railing of stainless steel cables and powder coated aluminum posts and Trex stairs. The home is one street to the bay and 10 minutes by boat to the Ocean. With 2 bedrooms,downstairs and 2 bedrooms up, your guests can have their own space if desired. The home has been freshly painted inside and out. Vinyl Bulkhead and 40 ft. floater plus a stationery dock with all new powered aluminum posts and stainless steel cajavascript:__doPostBack('m_lbSubmit','')bles and the bulkhead is completely fenced with it as well, and Roof is 2 years old. The stainless cable fencing along the bulkhead allows for clear water-views. There is a vinyl outdoor shower too! The extra lot is great for parking or you can add a pool or other outbuildings as desired. A Great location which affords Bay Views but a protected lagoon location. Don't miss this opportunity to create your own private waterfront oasis! New Flooring throughout the home is in!! see photos at end of the lisiting. High Elevation and only a few steps! Great for all the family!
Location
State NJ
County Ocean
Area Little Egg Harbor Twp (21517)
Zoning R65
Interior
Interior Features Additional Stairway, Entry Level Bedroom, Ceiling Fan(s), Floor Plan - Open, Pantry, Recessed Lighting, Primary Bath(s), Stall Shower
Heating Baseboard - Electric
Cooling Multi Units, Window Unit(s)
Flooring Tile/Brick, Vinyl, Fully Carpeted
Equipment Dishwasher, Dryer, Refrigerator, Stove, Washer
Furnishings No
Fireplace N
Window Features Insulated
Appliance Dishwasher, Dryer, Refrigerator, Stove, Washer
Heat Source Electric
Exterior
Garage Garage Door Opener
Garage Spaces 1.0
Fence Partially
Waterfront Y
Water Access Y
View Water, Bay, Canal
Roof Type Shingle
Accessibility None
Parking Type Attached Garage, Driveway, Off Street
Attached Garage 1
Total Parking Spaces 1
Garage Y
Building
Lot Description Bulkheaded, Corner, Cul-de-sac, Level
Story 2
Foundation Crawl Space
Sewer Public Sewer
Water Public
Architectural Style Colonial
Level or Stories 2
Additional Building Above Grade
New Construction N
Schools
Middle Schools Pinelands Regional Jr
High Schools Pinelands Regional H.S.
School District Pinelands Regional Schools
Others
Senior Community No
Tax ID 17-00326-215-00028
Ownership Fee Simple
SqFt Source Estimated
Acceptable Financing Conventional, FHA, USDA
Listing Terms Conventional, FHA, USDA
Financing Conventional,FHA,USDA
Special Listing Condition Standard
Read Less

Bought with Beth Patterson • Century 21 Action Plus Realty - Manahawkin
GET MORE INFORMATION




