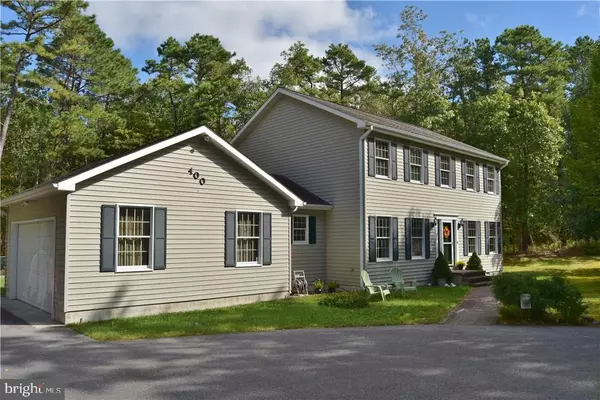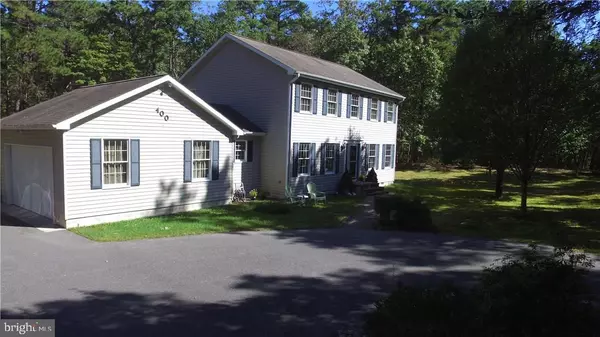For more information regarding the value of a property, please contact us for a free consultation.
400 STAGE RD Tuckerton, NJ 08087
Want to know what your home might be worth? Contact us for a FREE valuation!

Our team is ready to help you sell your home for the highest possible price ASAP
Key Details
Sold Price $262,000
Property Type Single Family Home
Sub Type Detached
Listing Status Sold
Purchase Type For Sale
Square Footage 2,100 sqft
Price per Sqft $124
Subdivision Little Egg Harbor
MLS Listing ID NJOC176618
Sold Date 06/23/17
Style Colonial,Contemporary
Bedrooms 4
Full Baths 2
Half Baths 1
HOA Y/N N
Abv Grd Liv Area 2,100
Originating Board JSMLS
Year Built 1994
Annual Tax Amount $7,039
Tax Year 2015
Lot Size 1.170 Acres
Acres 1.17
Lot Dimensions 165*311
Property Description
Truly immaculate home situated on 1.178 acres of property with a perfect wooded view. Hardwood 42'' cabinets in the large kitchen with newer appliances. Enjoy your morning coffee from the attached screened porch. This home features a bonus room on the first floor large enough to be a craft room, den, playroom, office or 4th bedroom as it has egress windows. The possibilities are endless. Large laundry room with an entrance and small deck to the backyard. Large garage with entrance on the side, windows in the front and a large circular paved driveway. Anderson windows, solid wood doors and all wood trim. This home shows pride of ownership by its one and only owner. Natural Gas now available! Average electric bill is $265.07 per month due to the very economical GeoThermal Heat!
Location
State NJ
County Ocean
Area Little Egg Harbor Twp (21517)
Zoning R-1A
Interior
Interior Features Attic, Window Treatments, Ceiling Fan(s), Crown Moldings, Pantry, Recessed Lighting, Primary Bath(s), Stall Shower, Walk-in Closet(s)
Hot Water Electric
Heating Forced Air, Zoned
Cooling Central A/C, Zoned
Flooring Laminated, Vinyl, Fully Carpeted
Equipment Water Conditioner - Owned, Dishwasher, Oven/Range - Electric, Built-In Microwave, Refrigerator, Stove
Furnishings No
Fireplace N
Window Features Insulated
Appliance Water Conditioner - Owned, Dishwasher, Oven/Range - Electric, Built-In Microwave, Refrigerator, Stove
Heat Source Geo-thermal
Exterior
Exterior Feature Deck(s), Screened
Garage Additional Storage Area
Garage Spaces 2.0
Waterfront N
Water Access N
View Trees/Woods
Roof Type Shingle
Accessibility None
Porch Deck(s), Screened
Parking Type Attached Garage, Driveway
Attached Garage 2
Total Parking Spaces 2
Garage Y
Building
Lot Description Trees/Wooded
Story 2
Foundation Crawl Space
Sewer Community Septic Tank, Private Septic Tank
Water Well
Architectural Style Colonial, Contemporary
Level or Stories 2
Additional Building Above Grade
Structure Type 2 Story Ceilings
New Construction N
Schools
Middle Schools Pinelands Regional Jr
High Schools Pinelands Regional H.S.
School District Pinelands Regional Schools
Others
Senior Community No
Tax ID 17-00262-0000-00049
Ownership Fee Simple
SqFt Source Estimated
Special Listing Condition Standard
Read Less

Bought with Donna T Wilson • Coldwell Banker Riviera Realty, Inc.
GET MORE INFORMATION




