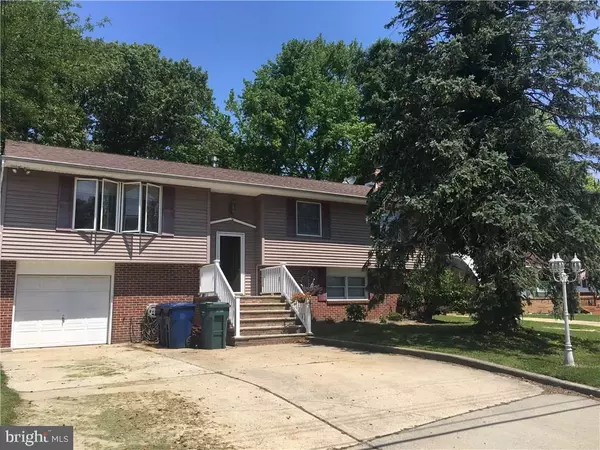For more information regarding the value of a property, please contact us for a free consultation.
106 LAKE DEER BROOK DR Tuckerton, NJ 08087
Want to know what your home might be worth? Contact us for a FREE valuation!

Our team is ready to help you sell your home for the highest possible price ASAP
Key Details
Sold Price $195,000
Property Type Single Family Home
Sub Type Detached
Listing Status Sold
Purchase Type For Sale
Square Footage 2,400 sqft
Price per Sqft $81
Subdivision Mystic Island
MLS Listing ID NJOC152578
Sold Date 08/31/18
Style Bi-level
Bedrooms 4
Full Baths 2
HOA Y/N N
Abv Grd Liv Area 2,400
Originating Board JSMLS
Year Built 1968
Annual Tax Amount $4,051
Tax Year 2017
Lot Dimensions 60
Property Description
WOW!!! This 4 bedroom (one room being used as a work out room) and 2 bath home has so much to offer! The huge den has a full wall brick wood burning fireplace, brand new barn wood look floor, a bar complete with sink, full bathroom, large laundry room and possible 4th bedroom! The living room is open to the dining room and kitchen giving the main floor the much desirable open floor plan look and feel. The natural hardwood floors flow through the upstairs with the additional 3 bedrooms (hardwood is under bedroom carpets as well) and another full bathroom. French doors open from the master bedroom onto a 14x50 screened porch on the deck. Another very large deck from the porch with a fire pit - which overlooks a beautiful yard with a 20x40 11' deep built in pool, corner pond and a hot tub (which does need work). The roof is 1 year old. Please come and take a look!! You won't be disappointed!
Location
State NJ
County Ocean
Area Little Egg Harbor Twp (21517)
Zoning SINGLE
Interior
Interior Features Attic, Window Treatments, Floor Plan - Open, Recessed Lighting, Stall Shower, Attic/House Fan
Hot Water Natural Gas
Heating Forced Air
Cooling Attic Fan, Central A/C
Flooring Laminated, Fully Carpeted, Wood
Fireplaces Number 1
Fireplaces Type Brick, Wood
Equipment Cooktop, Dishwasher, Dryer, Oven/Range - Gas, Built-In Microwave, Refrigerator, Washer/Dryer Stacked, Oven - Wall, Washer
Furnishings No
Fireplace Y
Appliance Cooktop, Dishwasher, Dryer, Oven/Range - Gas, Built-In Microwave, Refrigerator, Washer/Dryer Stacked, Oven - Wall, Washer
Heat Source Natural Gas
Exterior
Garage Spaces 1.0
Pool In Ground
Waterfront N
Water Access N
Roof Type Shingle
Accessibility None
Parking Type Attached Garage, Driveway
Attached Garage 1
Total Parking Spaces 1
Garage Y
Building
Story 2
Foundation Slab
Sewer Public Sewer
Water Public
Architectural Style Bi-level
Level or Stories 2
Additional Building Above Grade
New Construction N
Schools
School District Pinelands Regional Schools
Others
Senior Community No
Tax ID 17-00325-58-00020
Ownership Fee Simple
Acceptable Financing Conventional, FHA, USDA, VA
Listing Terms Conventional, FHA, USDA, VA
Financing Conventional,FHA,USDA,VA
Special Listing Condition Standard
Read Less

Bought with James Mancini • Mancini Realty Co. Inc.
GET MORE INFORMATION




