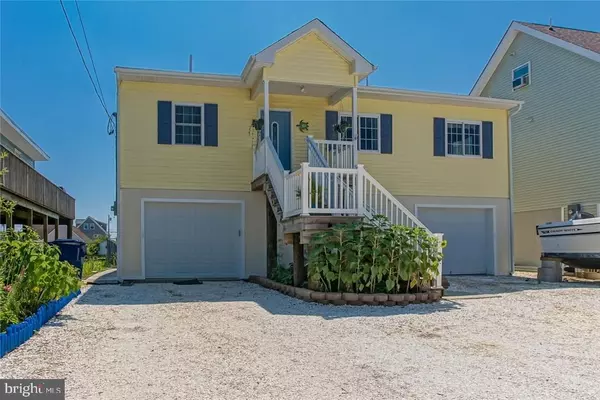For more information regarding the value of a property, please contact us for a free consultation.
103 S FORECASTLE DR Tuckerton, NJ 08087
Want to know what your home might be worth? Contact us for a FREE valuation!

Our team is ready to help you sell your home for the highest possible price ASAP
Key Details
Sold Price $250,000
Property Type Single Family Home
Sub Type Detached
Listing Status Sold
Purchase Type For Sale
Square Footage 1,300 sqft
Price per Sqft $192
Subdivision Mystic Island
MLS Listing ID NJOC151330
Sold Date 09/07/18
Style Raised Ranch/Rambler
Bedrooms 3
Full Baths 2
HOA Y/N N
Abv Grd Liv Area 1,300
Originating Board JSMLS
Annual Tax Amount $4,543
Tax Year 2017
Lot Dimensions 50x100
Property Description
Wait until you see this one!!!!!!! RAISED IN 2013 THIS HOME HAS ALL NEW WIRING,PLUMBING, SHEETROCK, INSULATION,HVAC SYSTEM, AND SIDING.ALL SHEATHING IS CDX PLYWOOD OR BETTER. NO OSB WAS USED.HEATER IS 96% EFFICIENT WITH 2 STAGE VARIABLE SPEED BLOWER.ALSO INSTALLED HONEYWELL UV LIGHT AND HONEYWELL CENTRAL HUMIDIFIER AND 4" MEDIA FILTERA/C IS 2 STAGE 16 SEER 2.5-3TON MICROWAVE AND BATH FANS ARE DIRECTLY VENTED TO OUTSIDE, NOT RECIRCULATED.ASBESTOS SIDING WAS REMOVED BEFORE NEW SIDING WAS INSTALLEDBEDROOMS AND LIVING ROOMS HAVE CABLE OUTLETS INSTALLEDALL HIGH HATS,KITCHEN LIGHTS, AND GARAGE LIGHTS ARE LEDTUB IN MASTER BATH IS HEATED ,HAS 8 JETS, AND LIGHTSTUB IN FRONT BATHROOM HAS EXTENDED 6 FOOT TUBBOTH BATHROOMS HAVE MOEN DIVERTERSWATER HEATER IS TANKLESSWATER SUPPLIED FOR ENTIRE HOUSE BY PEX MANIFOLD TO ACCOMMODATE A SHUT OFF VALVE FOR EVERY HOT AND COLD FIXTURE IN THE HOME... MUST SEE!!!! 3br 2bath
Location
State NJ
County Ocean
Area Little Egg Harbor Twp (21517)
Zoning R50
Interior
Interior Features Attic, Window Treatments, Ceiling Fan(s), Kitchen - Island, Floor Plan - Open, Pantry, Primary Bath(s), Walk-in Closet(s)
Hot Water Tankless
Heating Forced Air
Cooling Central A/C
Flooring Laminated, Tile/Brick
Equipment Dishwasher, Disposal, Dryer, Built-In Microwave, Refrigerator, Stove, Washer, Water Heater - Tankless
Furnishings No
Fireplace N
Window Features Double Hung,Screens
Appliance Dishwasher, Disposal, Dryer, Built-In Microwave, Refrigerator, Stove, Washer, Water Heater - Tankless
Heat Source Natural Gas
Exterior
Exterior Feature Deck(s)
Garage Spaces 2.0
Fence Partially
Waterfront Y
Water Access Y
View Water, Canal
Roof Type Shingle
Accessibility None
Porch Deck(s)
Parking Type Attached Garage, Driveway, Off Street, On Street
Attached Garage 2
Total Parking Spaces 2
Garage Y
Building
Lot Description Bulkheaded, Level
Story 1
Foundation Flood Vent, Pilings
Sewer Public Sewer
Water Public
Architectural Style Raised Ranch/Rambler
Level or Stories 1
Additional Building Above Grade
New Construction N
Schools
High Schools Pinelands Regional H.S.
School District Pinelands Regional Schools
Others
Senior Community No
Tax ID 17-00325-43-00003
Ownership Fee Simple
Special Listing Condition Standard
Read Less

Bought with Corinne Geiger • RE/MAX at Barnegat Bay - Manahawkin
GET MORE INFORMATION




