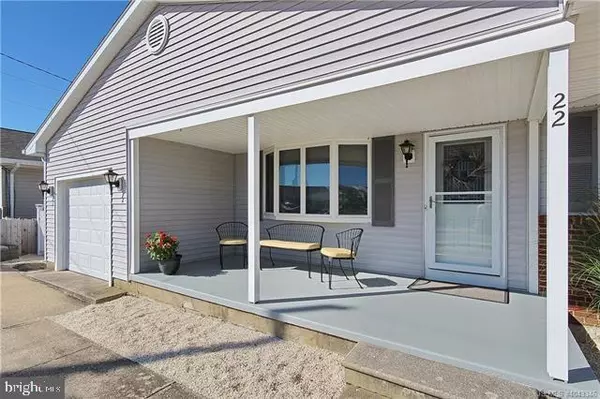For more information regarding the value of a property, please contact us for a free consultation.
22 KANSAS RD Tuckerton, NJ 08087
Want to know what your home might be worth? Contact us for a FREE valuation!

Our team is ready to help you sell your home for the highest possible price ASAP
Key Details
Sold Price $266,000
Property Type Single Family Home
Sub Type Detached
Listing Status Sold
Purchase Type For Sale
Square Footage 1,300 sqft
Price per Sqft $204
Subdivision Osborn Island
MLS Listing ID NJOC145302
Sold Date 03/26/19
Style Ranch/Rambler
Bedrooms 3
Full Baths 2
HOA Y/N N
Abv Grd Liv Area 1,300
Originating Board JSMLS
Year Built 1975
Annual Tax Amount $5,938
Tax Year 2018
Lot Dimensions 65x100
Property Description
Desirable OSBORN ISLAND! Quick access Great Bay, coastal water ways, creeks, rivers & inlet to Atlantic Ocean on deep wide lagoon from your waterfront oasis! Meticulous 3 bedroom 2 full tiled bath ranch style home boasting beautiful hardwood floors, granite counter tops & breakfast bar, newer kitchen has all stainless steel appliances, gas fireplace, sliders to enclosed decking overlooking water, open decking freshly painted, hot tub, direct entry garage, natural gas heating and central air. Full tiled bath in master bedroom. 65 feet of bulkhead to moor your water toys. Enjoy summer breezes on your deck, in the hot tub, boating, water sports, fishing ,crabbing, jet ski right off your own back your! Close to the pristine beaches of Long Beach Island, great Golf, State parks and wildlife refuge nearby as well as fine dining and shopping. Take a ride, take a look, you will be hooked on the carefree waterfront living year round or summer get away!
Location
State NJ
County Ocean
Area Little Egg Harbor Twp (21517)
Zoning R50
Interior
Interior Features Attic, Entry Level Bedroom, Window Treatments, Breakfast Area, Ceiling Fan(s), Crown Moldings, Pantry, Recessed Lighting, Primary Bath(s)
Heating Forced Air
Cooling Central A/C
Flooring Ceramic Tile, Fully Carpeted, Wood
Fireplaces Number 1
Fireplaces Type Brick, Gas/Propane
Equipment Dishwasher, Dryer, Oven/Range - Gas, Built-In Microwave, Refrigerator, Stove, Washer
Furnishings No
Fireplace Y
Window Features Bay/Bow
Appliance Dishwasher, Dryer, Oven/Range - Gas, Built-In Microwave, Refrigerator, Stove, Washer
Heat Source Natural Gas
Exterior
Exterior Feature Deck(s), Porch(es)
Garage Garage Door Opener
Garage Spaces 1.0
Fence Partially
Waterfront Y
Water Access Y
View Water, Canal
Roof Type Shingle
Accessibility None
Porch Deck(s), Porch(es)
Parking Type Attached Garage, Driveway
Attached Garage 1
Total Parking Spaces 1
Garage Y
Building
Lot Description Bulkheaded, Level
Story 1
Foundation Crawl Space
Sewer Public Sewer
Water Public
Architectural Style Ranch/Rambler
Level or Stories 1
Additional Building Above Grade
New Construction N
Schools
School District Pinelands Regional Schools
Others
Senior Community No
Tax ID 17-00326-215-00046
Ownership Fee Simple
Acceptable Financing Conventional, FHA, VA
Listing Terms Conventional, FHA, VA
Financing Conventional,FHA,VA
Special Listing Condition Standard
Read Less

Bought with James A Murray • RE/MAX at Barnegat Bay - Forked River
GET MORE INFORMATION




