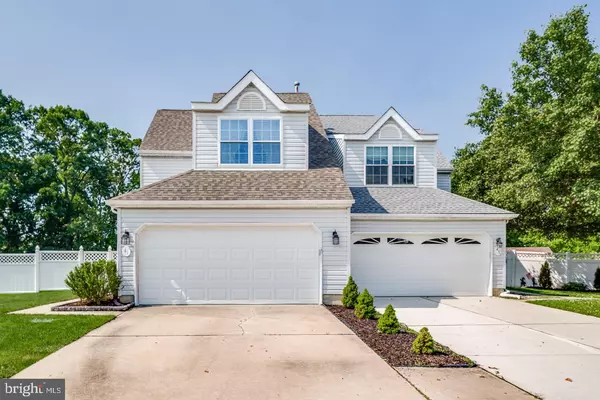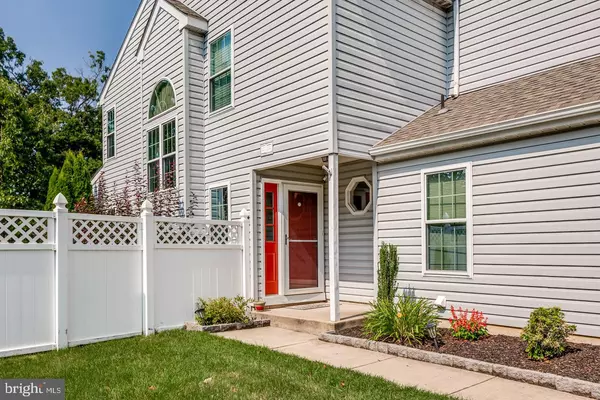For more information regarding the value of a property, please contact us for a free consultation.
41 DIS CT Sewell, NJ 08080
Want to know what your home might be worth? Contact us for a FREE valuation!

Our team is ready to help you sell your home for the highest possible price ASAP
Key Details
Sold Price $212,000
Property Type Single Family Home
Sub Type Twin/Semi-Detached
Listing Status Sold
Purchase Type For Sale
Square Footage 1,866 sqft
Price per Sqft $113
Subdivision Severan
MLS Listing ID NJGL244338
Sold Date 08/30/19
Style Contemporary
Bedrooms 3
Full Baths 2
Half Baths 1
HOA Fees $40/mo
HOA Y/N Y
Abv Grd Liv Area 1,866
Originating Board BRIGHT
Year Built 1992
Annual Tax Amount $7,385
Tax Year 2018
Lot Size 3,198 Sqft
Acres 0.07
Lot Dimensions 26.00 x 123.00
Property Description
Welcome Home! This Beautiful Contemporary home is Ready for You! Open floor plan, spacious rooms, completely redone. Beautiful hardwood floors, remodeled kitchen with cherry cabinetry, granite countertops, custom tile backsplash, and stainless steel appliance package. The pantry, off the kitchen, provides ample storage, and convenience. The living room and dining room are open, freshly painted and neutral, ready for you to add your personal touch. A den off the family room, could double as a room for the tots. Sliding glass doors lead to your patio, newly fenced in yard provides privacy plus. Upstairs is the master suite, complete with soaring ceilings, private bath, jet tub and walk in shower, two additional bedrooms and a redone bath. Lower level is a media entertainment room, perfect for those evenings at home. Please make your appointment to view this lovely home today!
Location
State NJ
County Gloucester
Area Washington Twp (20818)
Zoning MH
Rooms
Other Rooms Dining Room, Primary Bedroom, Bedroom 2, Bedroom 3, Kitchen, Family Room, Den, Laundry, Media Room, Bathroom 2, Primary Bathroom
Basement Fully Finished
Interior
Interior Features Breakfast Area, Ceiling Fan(s), Pantry, Stall Shower, Upgraded Countertops, WhirlPool/HotTub, Wood Floors
Hot Water Electric
Heating Forced Air
Cooling Central A/C
Flooring Hardwood, Carpet, Ceramic Tile
Equipment Built-In Microwave, Disposal, Refrigerator, Oven/Range - Gas, Stainless Steel Appliances
Furnishings No
Fireplace N
Appliance Built-In Microwave, Disposal, Refrigerator, Oven/Range - Gas, Stainless Steel Appliances
Heat Source Natural Gas
Laundry Main Floor
Exterior
Exterior Feature Patio(s)
Garage Garage - Front Entry
Garage Spaces 4.0
Fence Panel, Privacy, Vinyl
Waterfront N
Water Access N
Roof Type Shingle
Accessibility None
Porch Patio(s)
Parking Type Driveway, On Street, Attached Garage
Attached Garage 2
Total Parking Spaces 4
Garage Y
Building
Story 2
Sewer Public Sewer
Water Public
Architectural Style Contemporary
Level or Stories 2
Additional Building Above Grade, Below Grade
New Construction N
Schools
High Schools Washington Twp. H.S.
School District Washington Township Public Schools
Others
Pets Allowed Y
HOA Fee Include Other
Senior Community No
Tax ID 18-00082 100-00023
Ownership Fee Simple
SqFt Source Assessor
Acceptable Financing Cash, Conventional, FHA, VA
Horse Property N
Listing Terms Cash, Conventional, FHA, VA
Financing Cash,Conventional,FHA,VA
Special Listing Condition Standard
Pets Description No Pet Restrictions
Read Less

Bought with Joanna Papadaniil • BHHS Fox & Roach-Mullica Hill South
GET MORE INFORMATION




