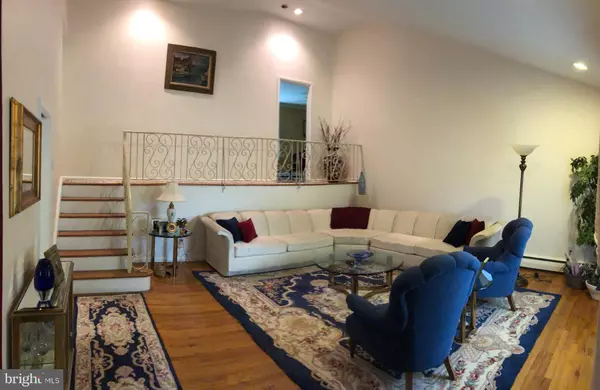For more information regarding the value of a property, please contact us for a free consultation.
364 MILLTOWN RD Springfield, NJ 07081
Want to know what your home might be worth? Contact us for a FREE valuation!

Our team is ready to help you sell your home for the highest possible price ASAP
Key Details
Sold Price $403,000
Property Type Single Family Home
Sub Type Detached
Listing Status Sold
Purchase Type For Sale
Square Footage 1,999 sqft
Price per Sqft $201
MLS Listing ID NJUN100146
Sold Date 09/17/19
Style Split Level
Bedrooms 4
Full Baths 3
HOA Y/N N
Abv Grd Liv Area 1,999
Originating Board BRIGHT
Year Built 1957
Annual Tax Amount $12,262
Tax Year 2019
Lot Size 10,019 Sqft
Acres 0.23
Lot Dimensions 10,019 sq ft
Property Description
Entrance into this wonderful 4 bedroom/3 full bath home opens to the living room which features a half-vaulted ceiling with open space. Original hardwood flooring covers the main and upstairs levels. The kitchen and dining room are set off of the family room which makes it easy for entertaining. Upstairs contains 3 bedrooms and guest bath. The lower level contains the family room along with a laundry room and pantry, full bath, and 4th bedroom/office. Also located on the lower level is the sun room which brings in tons of natural sunlight. This home is in a great location close to shopping, schools, and all major roadways. Come and see for yourself!
Location
State NJ
County Union
Area Springfield Twp (22017)
Zoning RESIDENTIAL
Rooms
Other Rooms Dining Room, Primary Bedroom, Bedroom 2, Bedroom 4, Kitchen, Family Room, Den, Bedroom 1, Sun/Florida Room, Laundry, Bathroom 2, Primary Bathroom
Interior
Interior Features Crown Moldings, Pantry, Attic/House Fan, Dining Area, Walk-in Closet(s), Wood Floors, Laundry Chute
Heating Baseboard - Hot Water
Cooling Attic Fan, Ceiling Fan(s), Window Unit(s)
Fireplace N
Heat Source Natural Gas
Laundry Lower Floor
Exterior
Garage Additional Storage Area
Garage Spaces 6.0
Waterfront N
Water Access N
Accessibility 2+ Access Exits
Parking Type Driveway, Attached Garage
Attached Garage 2
Total Parking Spaces 6
Garage Y
Building
Lot Description Rear Yard
Story 2.5
Foundation Crawl Space
Sewer Public Sewer
Water Public
Architectural Style Split Level
Level or Stories 2.5
Additional Building Above Grade, Below Grade
New Construction N
Schools
High Schools Jonathan Dayton
School District Springfield Public Schools
Others
Senior Community No
Tax ID 17-02101-00019
Ownership Fee Simple
SqFt Source Estimated
Acceptable Financing Cash, Conventional, FHA
Listing Terms Cash, Conventional, FHA
Financing Cash,Conventional,FHA
Special Listing Condition Standard
Read Less

Bought with Non Member • Non Subscribing Office
GET MORE INFORMATION




