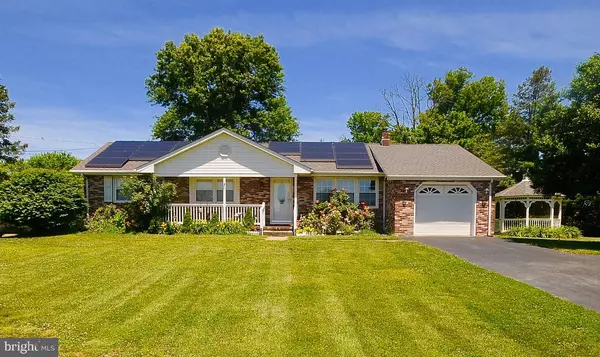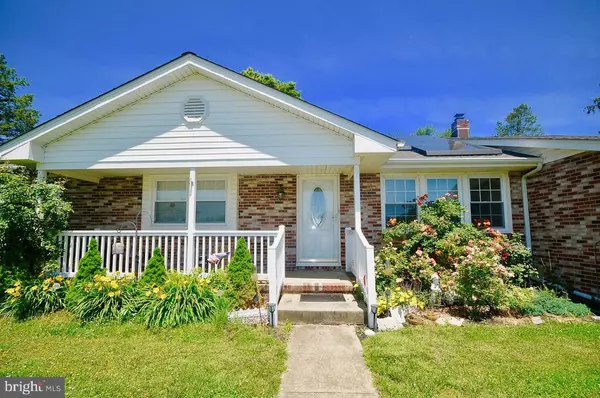For more information regarding the value of a property, please contact us for a free consultation.
124 COONTOWN RD Swedesboro, NJ 08085
Want to know what your home might be worth? Contact us for a FREE valuation!

Our team is ready to help you sell your home for the highest possible price ASAP
Key Details
Sold Price $254,000
Property Type Single Family Home
Sub Type Detached
Listing Status Sold
Purchase Type For Sale
Square Footage 1,438 sqft
Price per Sqft $176
Subdivision None Available
MLS Listing ID NJGL242170
Sold Date 09/17/19
Style Ranch/Rambler
Bedrooms 3
Full Baths 2
HOA Y/N N
Abv Grd Liv Area 1,438
Originating Board BRIGHT
Year Built 1975
Annual Tax Amount $4,270
Tax Year 2018
Lot Size 1.000 Acres
Acres 1.0
Lot Dimensions 0.00 x 0.00
Property Description
Whether your considering downsizing or just starting out -This Custom Built Ranch checks off all the boxes! 1 ACRE included with this Charming and Beautiful 3 bed and 2 Full bath Ranch, Full Basement and 1 car Garage-and Huge Storage shed - Custom built and beautifully maintained. Enjoy the views of this Peaceful Rural area either from the Gazebo with Electric Fan or the Front Porch. GORGEOUS Kitchen with Granite and 2 Breakfast Bars, separate Walk Thru Pantry and Dining Area located beyond the Kitchen Bar. The Master Suite offers a Large Master Bath and designed specifically with hidden Laundry Area ! Too easy to get to work! #124 Coontown is Conveniently located about 2 Minutes from Rout 294 exit 11 BRAND New septic in process of being installed ! with a HUGE Basement (1274 sq. ft) and Brand New Drainage system and completely waterproofed w/ 25 year warranty and even bigger storage shed out back.The roof was completely redone in 2016-2017 and Solar panels added in 2017. Electric was updated in 2017. Water Heater was replaced in 2014. Green = Solar Panels - Monthly bill to AC Electric only $35.00!!
Location
State NJ
County Gloucester
Area Logan Twp (20809)
Zoning RESI,RESL,FARM
Rooms
Other Rooms Dining Room, Primary Bedroom, Bedroom 2, Bedroom 3, Kitchen, Den, Basement, Great Room, Primary Bathroom, Full Bath
Basement Drainage System, Full, Interior Access
Main Level Bedrooms 3
Interior
Interior Features Breakfast Area, Built-Ins, Carpet, Combination Dining/Living, Ceiling Fan(s), Stall Shower, Upgraded Countertops, Water Treat System, Window Treatments, Wood Floors
Heating Forced Air
Cooling Central A/C
Equipment Dishwasher, Oven - Self Cleaning, Stainless Steel Appliances, Washer
Fireplace N
Appliance Dishwasher, Oven - Self Cleaning, Stainless Steel Appliances, Washer
Heat Source Natural Gas
Laundry Main Floor
Exterior
Exterior Feature Patio(s), Porch(es)
Garage Garage - Front Entry, Garage Door Opener
Garage Spaces 1.0
Waterfront N
Water Access N
Accessibility None
Porch Patio(s), Porch(es)
Parking Type Attached Garage, Driveway
Attached Garage 1
Total Parking Spaces 1
Garage Y
Building
Lot Description Landscaping, Not In Development, Open, Partly Wooded, Rear Yard, Road Frontage
Story 1
Sewer Septic = # of BR
Water Well
Architectural Style Ranch/Rambler
Level or Stories 1
Additional Building Above Grade, Below Grade
New Construction N
Schools
School District Kingsway Regional High
Others
Senior Community No
Tax ID 09-01003-00006
Ownership Fee Simple
SqFt Source Assessor
Special Listing Condition Standard
Read Less

Bought with Kimberly Mehaffey • BHHS Fox & Roach-Mullica Hill North
GET MORE INFORMATION




