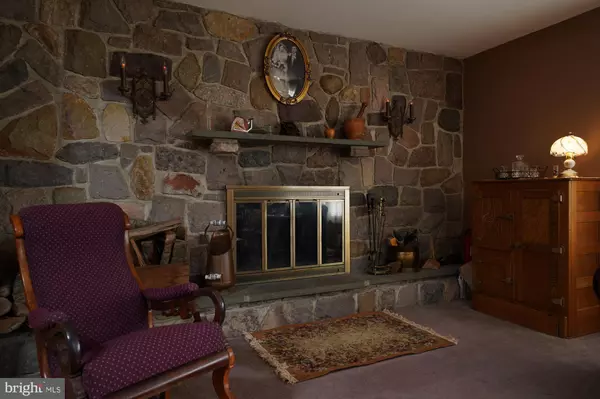For more information regarding the value of a property, please contact us for a free consultation.
203 CROSSWICKS ELLISDALE RD Chesterfield, NJ 08515
Want to know what your home might be worth? Contact us for a FREE valuation!

Our team is ready to help you sell your home for the highest possible price ASAP
Key Details
Sold Price $393,000
Property Type Single Family Home
Sub Type Detached
Listing Status Sold
Purchase Type For Sale
Square Footage 2,494 sqft
Price per Sqft $157
Subdivision Chesterfield
MLS Listing ID NJBL300406
Sold Date 09/19/19
Style Colonial
Bedrooms 4
Full Baths 2
Half Baths 1
HOA Y/N N
Abv Grd Liv Area 2,494
Originating Board BRIGHT
Year Built 1968
Annual Tax Amount $10,492
Tax Year 2019
Lot Size 1.300 Acres
Acres 1.3
Lot Dimensions 261x243x267x168
Property Description
Beautiful country colonial is located in desirable Chesterfield Township. Nestled on a 1.3 acre lot this home offers lots of possibilities. Center hall entry is flanked by office/den and oversized formal living room. The stone fireplace is magnificent. A formal dining room is waiting for your special occasion meals plus the kitchen offers a complete breakfast area that overlooks the private rear yard. Bird watching enthusiasts will love this spot...Chickadees, woodpeckers, hummingbirds visit the feeders. Even an occasional hawk stops by. The kitchen offers 2 wall ovens that will make cooking a breeze. The laundry is on the first floor and is served by a laundry shoot from an upstairs hideaway. Everything leads to the gigantic family room - an excellent spot to watch the big game. Double sliding doors allow access to a huge 3 season room with skylight. Upstairs you will find 4 bedrooms including the MBR with en suite bath. The basement in this home is huge and has sliders to the side patio- Plenty of room for picnics. Bring your ideas to finish this off to another game area or den. There is a workshop, loads of storage space and you can access the basement from inside, outside or through the garage. Plenty of parking plus a 2 car attached garage. There are storage sheds on the property for lawn equipment so no loss of garage space. The current owners had a small sheep farm here ( all fencing and barns have been removed) but you can bring your small flock of sheep, chickens or goats. Rural yet close enough to everything...Katona's farm market, Organic CSA farm products. Hamilton Marketplace, I-295 and NJTP access are all but minutes away.
Location
State NJ
County Burlington
Area Chesterfield Twp (20307)
Zoning RES
Direction East
Rooms
Other Rooms Living Room, Dining Room, Primary Bedroom, Bedroom 2, Bedroom 3, Bedroom 4, Kitchen, Family Room, Foyer, Breakfast Room, Sun/Florida Room, Office
Basement Garage Access, Interior Access, Walkout Level, Workshop
Interior
Interior Features Attic, Breakfast Area, Carpet, Ceiling Fan(s), Family Room Off Kitchen, Floor Plan - Traditional, Kitchen - Eat-In, Laundry Chute, Primary Bath(s), Store/Office, Walk-in Closet(s), Water Treat System, Window Treatments, Wood Floors, Attic/House Fan, Formal/Separate Dining Room, Pantry
Hot Water Natural Gas
Heating Central, Hot Water, Zoned
Cooling Ceiling Fan(s), Central A/C, Zoned
Flooring Fully Carpeted, Hardwood, Tile/Brick, Vinyl
Fireplaces Number 1
Fireplaces Type Fireplace - Glass Doors, Stone, Mantel(s), Wood
Equipment Cooktop - Down Draft, Dryer, Extra Refrigerator/Freezer, Microwave, Oven - Double, Refrigerator, Washer, Water Conditioner - Owned, Cooktop, Oven - Wall, Six Burner Stove, Dishwasher, Icemaker
Fireplace Y
Window Features Bay/Bow,Double Pane,Screens
Appliance Cooktop - Down Draft, Dryer, Extra Refrigerator/Freezer, Microwave, Oven - Double, Refrigerator, Washer, Water Conditioner - Owned, Cooktop, Oven - Wall, Six Burner Stove, Dishwasher, Icemaker
Heat Source Natural Gas
Laundry Main Floor
Exterior
Exterior Feature Patio(s), Porch(es)
Garage Garage - Side Entry, Garage Door Opener, Inside Access
Garage Spaces 8.0
Utilities Available Cable TV Available, Natural Gas Available
Waterfront N
Water Access N
View Garden/Lawn, Scenic Vista
Roof Type Asphalt
Street Surface Paved
Accessibility None
Porch Patio(s), Porch(es)
Parking Type Attached Garage
Attached Garage 2
Total Parking Spaces 8
Garage Y
Building
Lot Description Backs to Trees, Front Yard, Landscaping, Open, Rear Yard, Rural, SideYard(s)
Story 2
Sewer On Site Septic
Water Conditioner
Architectural Style Colonial
Level or Stories 2
Additional Building Above Grade, Below Grade
Structure Type Dry Wall,Paneled Walls
New Construction N
Schools
Elementary Schools Chesterfield E.S.
Middle Schools Northern Burl. Co. Reg. Jr. M.S.
High Schools Northern Burl. Co. Reg. Sr. H.S.
School District Chesterfield Township Public Schools
Others
Senior Community No
Tax ID 07-00400-00003 02
Ownership Fee Simple
SqFt Source Assessor
Acceptable Financing Cash, Conventional, FHA, VA
Listing Terms Cash, Conventional, FHA, VA
Financing Cash,Conventional,FHA,VA
Special Listing Condition Standard
Read Less

Bought with Non Member • Non Subscribing Office
GET MORE INFORMATION




