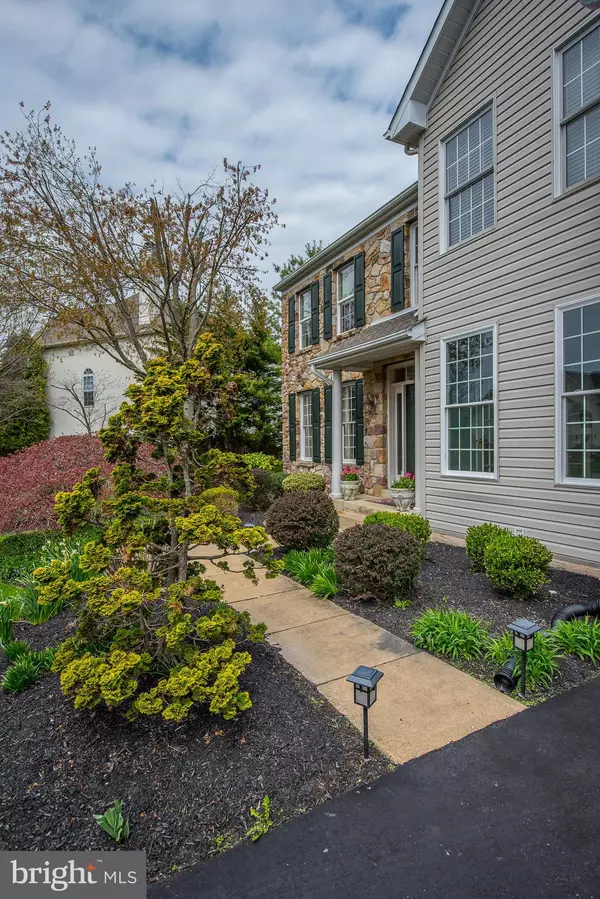For more information regarding the value of a property, please contact us for a free consultation.
937 TALAMORE DR Ambler, PA 19002
Want to know what your home might be worth? Contact us for a FREE valuation!

Our team is ready to help you sell your home for the highest possible price ASAP
Key Details
Sold Price $570,000
Property Type Single Family Home
Sub Type Detached
Listing Status Sold
Purchase Type For Sale
Square Footage 4,621 sqft
Price per Sqft $123
Subdivision Talamore
MLS Listing ID PAMC605036
Sold Date 09/18/19
Style Colonial
Bedrooms 4
Full Baths 3
Half Baths 1
HOA Fees $184/mo
HOA Y/N Y
Abv Grd Liv Area 3,621
Originating Board BRIGHT
Year Built 1995
Annual Tax Amount $13,150
Tax Year 2020
Lot Size 0.327 Acres
Acres 0.33
Lot Dimensions 124.00 x 0.00
Property Description
Fall in love with truly one of the nicest blends of house and location in the area's most prestigious and desirable communities, Talamore! This 4 bedroom, 3 1/2 bath colonial has just had total stucco remediation and a neighboring home (same floorplan but without a sunroom as we have) just sold for $680,000 so there's instant equity here with the recent major price reduction. Pride of ownership is evident in this spacious, light-filled home which offers gleaming refinished hardwood floors in the foyer, dining room, kitchen and breakfast room, and new hand-scraped hardwood floors in the family room. The 2 story foyer open up to the living room, dining room and library with French doors. Off the foyer is a wonderful kitchen with 42" white cabinetry, large island, granite countertops, stunning glossy chocolate subway tile backsplash and triple window overlooking the great backyard, and pantry. The spacious breakfast room has a new Pella slider that leads to an expansive EP Henry brick paver patio with views of the beautiful 15th hole. Off the breakfast room is a magnificent family room perfect for entertaining with a vaulted ceiling, hardwood floors, and a floor-to-ceiling stone fireplace surrounded by gorgeous windows. Off the family room is a delightful sunroom with a glorious palladian window, terracotta-style tile floors with a decorative inlay, skylights and beautiful French doors. The laundry/ mudroom and powder room complete the first floor. The second floor features a fabulous master suite with sitting room, great closet space plus a vaulted ceiling in the master bath with a Jacuzzi tub, skylights, double vanity and a private water closet. Three additional very spacious bedrooms with incredible closet space and a full hall bath complete the second floor. The finished basement includes an exercise and recreation room, a full bathroom and tremendous closet space. The unfinished portion of the basement is massive and great for storage! Other special features of this delightful home are 2 staircases, 9 foot ceilings on the first floor, 3 zones of heat and air, new Pella windows in most of the rooms, a new roof, security system, new fireplace insert and for peace of mind the stucco was removed from the entire house and replaced with CertainTeed siding and gorgeous stone facade! Living at Talamore is like being on vacation all year round! The association fee includes swimming, tennis, fitness center, clubhouse, restaurant, walking trails and 6 rounds of golf!! We're part of the award winning Hatboro-Horsham School District. Close proximity to the Fabulous new Whole Foods, Trader Joe's, The Fresh Market, Giant, Wegmans, several great shopping malls and all the major arteries. This is a stunning gem of a home inside and out should not be missed!!
Location
State PA
County Montgomery
Area Horsham Twp (10636)
Zoning RGCC
Rooms
Other Rooms Living Room, Dining Room, Bedroom 2, Bedroom 3, Bedroom 4, Kitchen, Game Room, Family Room, Library, Foyer, Sun/Florida Room, Great Room, Storage Room, Primary Bathroom
Basement Full
Interior
Interior Features Carpet, Curved Staircase, Double/Dual Staircase, Family Room Off Kitchen, Floor Plan - Open, Formal/Separate Dining Room, Kitchen - Gourmet, Kitchen - Island, Breakfast Area, Primary Bath(s), Pantry, Recessed Lighting, Skylight(s), Stall Shower, Upgraded Countertops, Wainscotting, Walk-in Closet(s), Window Treatments, Wood Floors
Hot Water Natural Gas
Heating Forced Air
Cooling Central A/C
Fireplaces Number 1
Fireplaces Type Fireplace - Glass Doors, Gas/Propane, Heatilator, Mantel(s), Stone
Equipment Built-In Microwave, Built-In Range, Cooktop, Disposal, Dishwasher, Dryer, Dryer - Gas, Energy Efficient Appliances, Humidifier, Microwave, Oven - Double, Oven - Wall, Oven/Range - Gas, Refrigerator, Washer, Water Heater, Water Heater - High-Efficiency
Furnishings No
Fireplace Y
Window Features Energy Efficient,Double Pane,Palladian,Replacement,Screens,Skylights,Vinyl Clad
Appliance Built-In Microwave, Built-In Range, Cooktop, Disposal, Dishwasher, Dryer, Dryer - Gas, Energy Efficient Appliances, Humidifier, Microwave, Oven - Double, Oven - Wall, Oven/Range - Gas, Refrigerator, Washer, Water Heater, Water Heater - High-Efficiency
Heat Source Natural Gas
Laundry Main Floor
Exterior
Exterior Feature Porch(es), Patio(s)
Garage Garage Door Opener, Inside Access
Garage Spaces 2.0
Amenities Available Club House, Exercise Room, Fitness Center, Golf Club, Golf Course, Jog/Walk Path, Pool - Outdoor, Putting Green, Swimming Pool, Taxi Service, Tennis Courts
Waterfront N
Water Access N
View Golf Course
Roof Type Architectural Shingle
Accessibility None
Porch Porch(es), Patio(s)
Parking Type Attached Garage, Off Street
Attached Garage 2
Total Parking Spaces 2
Garage Y
Building
Story 2
Foundation Concrete Perimeter
Sewer Public Sewer
Water Public
Architectural Style Colonial
Level or Stories 2
Additional Building Above Grade, Below Grade
New Construction N
Schools
Elementary Schools Simmons
Middle Schools Keith Valley
High Schools Hatboro-Horsham
School District Hatboro-Horsham
Others
Pets Allowed Y
HOA Fee Include Common Area Maintenance,Health Club,Pool(s),Road Maintenance,Other
Senior Community No
Tax ID 36-00-11010-231
Ownership Fee Simple
SqFt Source Estimated
Security Features Carbon Monoxide Detector(s),Motion Detectors,Security System,Smoke Detector
Acceptable Financing Conventional, Cash, FHA, VA
Horse Property N
Listing Terms Conventional, Cash, FHA, VA
Financing Conventional,Cash,FHA,VA
Special Listing Condition Standard
Pets Description Cats OK, Dogs OK
Read Less

Bought with Yan X Cai • RE/MAX Action Realty-Horsham
GET MORE INFORMATION




