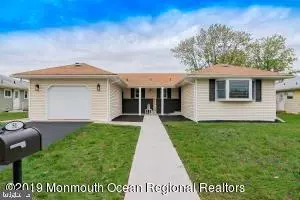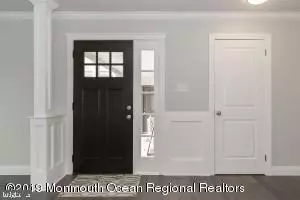For more information regarding the value of a property, please contact us for a free consultation.
51 TORTOLA ST Toms River, NJ 08757
Want to know what your home might be worth? Contact us for a FREE valuation!

Our team is ready to help you sell your home for the highest possible price ASAP
Key Details
Sold Price $257,000
Property Type Single Family Home
Sub Type Detached
Listing Status Sold
Purchase Type For Sale
Square Footage 1,440 sqft
Price per Sqft $178
Subdivision Holiday City - Berkeley
MLS Listing ID NJOC141514
Sold Date 09/17/19
Style Other
Bedrooms 2
Full Baths 2
HOA Fees $50/mo
HOA Y/N Y
Abv Grd Liv Area 1,440
Originating Board JSMLS
Year Built 1974
Annual Tax Amount $2,836
Tax Year 2018
Lot Dimensions 71x105
Property Description
tyle and sophistication went into this tasteful remodel. Custom finishes throughout this desirable Castle Harbor in the active adult community of Holiday City Berkeley including wire brushed hickory hard wood flooring and extensive woodwork (crown molding, columns, wainscoting, paneling, built ins and wide casement trim) and upgraded lighting thru entire home. Gorgeous kitchen with dove grey cabinetry, center island, glass subway tile back splash, granite counter, high end GE stainless appliance suite including french door refrigerator and slide in stove. There are also two totally renovated bathrooms with wood look tile floors, beautiful vanities, glass tile accents and glass shower doors-each with their own linen closet. Enjoy the great outdoors from your 30x12 foot new deck with vinyl railing.,New Anderson wood tilt in windows and french door slider, insulated Pella garage door, Certainteed vinyl siding and a high efficiency air conditioner are a few more things to love about this home. Thanks for checking it out!
Location
State NJ
County Ocean
Area Berkeley Twp (21506)
Zoning SINGLE
Rooms
Other Rooms Living Room, Dining Room, Primary Bedroom, Kitchen, Laundry, Additional Bedroom
Main Level Bedrooms 2
Interior
Interior Features Attic, Entry Level Bedroom, Crown Moldings, Recessed Lighting, Stall Shower
Heating Baseboard - Hot Water
Cooling Central A/C
Flooring Ceramic Tile, Wood
Equipment Dishwasher, Dryer, Built-In Microwave, Refrigerator, Stove, Washer
Furnishings No
Fireplace N
Appliance Dishwasher, Dryer, Built-In Microwave, Refrigerator, Stove, Washer
Heat Source Natural Gas
Exterior
Amenities Available Transportation Service, Community Center, Common Grounds, Retirement Community
Waterfront N
Water Access N
Roof Type Shingle
Accessibility None
Parking Type Driveway
Garage N
Building
Story 1
Foundation Crawl Space
Sewer Public Sewer
Water Public
Architectural Style Other
Level or Stories 1
Additional Building Above Grade
New Construction N
Schools
School District Central Regional Schools
Others
HOA Fee Include Pool(s),Lawn Maintenance,Bus Service
Senior Community Yes
Age Restriction 55
Tax ID 06-00004-107-00005
Ownership Fee Simple
SqFt Source Estimated
Acceptable Financing Cash, Conventional, FHA, USDA, VA
Listing Terms Cash, Conventional, FHA, USDA, VA
Financing Cash,Conventional,FHA,USDA,VA
Special Listing Condition Standard
Read Less

Bought with Rosemarie McGeehan • Coldwell Banker Flanagan Realty
GET MORE INFORMATION




