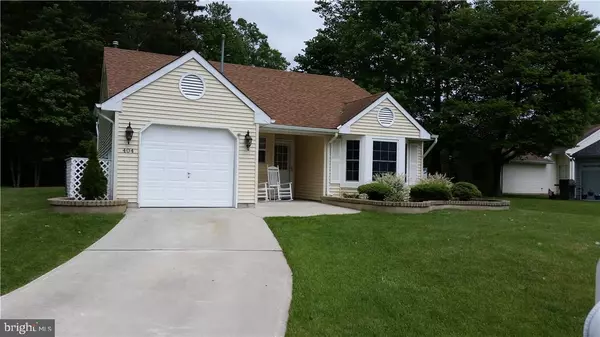For more information regarding the value of a property, please contact us for a free consultation.
404 ASHLEY CT Tuckerton, NJ 08087
Want to know what your home might be worth? Contact us for a FREE valuation!

Our team is ready to help you sell your home for the highest possible price ASAP
Key Details
Sold Price $175,000
Property Type Single Family Home
Sub Type Detached
Listing Status Sold
Purchase Type For Sale
Square Footage 1,507 sqft
Price per Sqft $116
Subdivision Mystic Shores
MLS Listing ID NJOC152800
Sold Date 08/27/18
Style Ranch/Rambler
Bedrooms 2
Full Baths 2
HOA Fees $70/mo
HOA Y/N Y
Abv Grd Liv Area 1,507
Originating Board JSMLS
Year Built 1989
Annual Tax Amount $3,825
Tax Year 2017
Lot Dimensions 72.61x178.43
Property Description
Beautifully freshly painted Bennington model with attached sun room and screened porch. Two bedrooms and 2 full baths and eat in kitchen have been renovated. All appliances are included in sale. Laminate flooring in kitchen, ceramic tile in baths and wall to wall carpeting through out. Cathedral ceilings in kitchen, living room, and dinning room. skylights, ceiling fans, recessed lighting, sliding thermo windows. Direct entry from garage to home. Pull down attic stairs in garage for storage, So many nice features this one is a must see, Not to mention that it is in a private cul-da-sac with an oversized lot.
Location
State NJ
County Ocean
Area Little Egg Harbor Twp (21517)
Zoning PRC
Rooms
Other Rooms Dining Room, Primary Bedroom, Kitchen, Laundry, Efficiency (Additional), Screened Porch, Additional Bedroom
Interior
Interior Features Attic, Window Treatments, Ceiling Fan(s), Floor Plan - Open, Pantry, Recessed Lighting, Primary Bath(s), Stall Shower
Hot Water Natural Gas
Heating Forced Air
Cooling Central A/C
Flooring Ceramic Tile, Laminated, Fully Carpeted
Equipment Dishwasher, Disposal, Oven - Double, Dryer, Oven/Range - Gas, Built-In Microwave, Refrigerator, Oven - Self Cleaning, Stove, Washer
Furnishings No
Fireplace N
Window Features Skylights,Screens,Sliding,Insulated
Appliance Dishwasher, Disposal, Oven - Double, Dryer, Oven/Range - Gas, Built-In Microwave, Refrigerator, Oven - Self Cleaning, Stove, Washer
Heat Source Natural Gas
Exterior
Exterior Feature Enclosed, Porch(es)
Garage Garage Door Opener
Garage Spaces 1.0
Amenities Available Community Center, Exercise Room, Picnic Area, Shuffleboard, Tennis Courts
Waterfront N
Water Access N
Roof Type Shingle
Accessibility None
Porch Enclosed, Porch(es)
Parking Type Attached Garage, Driveway
Attached Garage 1
Total Parking Spaces 1
Garage Y
Building
Lot Description Cul-de-sac, Level, Trees/Wooded
Story 1
Foundation Slab
Sewer Public Sewer
Water Public
Architectural Style Ranch/Rambler
Level or Stories 1
Additional Building Above Grade
New Construction N
Schools
School District Pinelands Regional Schools
Others
HOA Fee Include Pool(s),Common Area Maintenance,Management
Senior Community Yes
Tax ID 17-00325-420-00020
Ownership Fee Simple
Acceptable Financing Conventional, FHA, FMHA, USDA, VA
Listing Terms Conventional, FHA, FMHA, USDA, VA
Financing Conventional,FHA,FMHA,USDA,VA
Special Listing Condition Standard
Read Less

Bought with Corinne Geiger • RE/MAX at Barnegat Bay - Manahawkin
GET MORE INFORMATION




