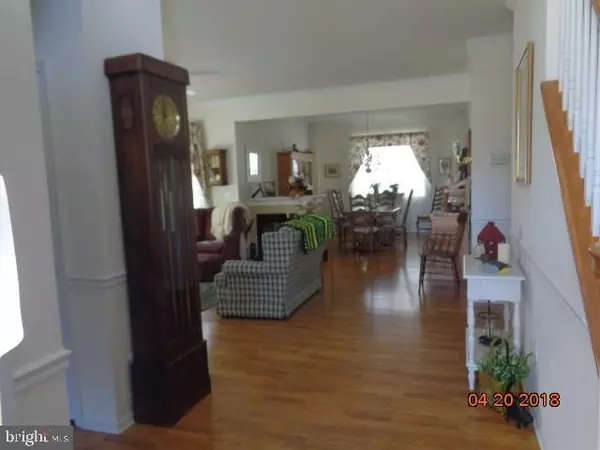For more information regarding the value of a property, please contact us for a free consultation.
49 NAUTIC WAY Tuckerton, NJ 08087
Want to know what your home might be worth? Contact us for a FREE valuation!

Our team is ready to help you sell your home for the highest possible price ASAP
Key Details
Sold Price $195,000
Property Type Single Family Home
Sub Type Detached
Listing Status Sold
Purchase Type For Sale
Square Footage 2,060 sqft
Price per Sqft $94
Subdivision Sunrise Bay
MLS Listing ID NJOC154926
Sold Date 12/03/18
Style Other
Bedrooms 3
Full Baths 3
HOA Fees $120/mo
HOA Y/N Y
Abv Grd Liv Area 2,060
Originating Board JSMLS
Year Built 2001
Annual Tax Amount $4,880
Tax Year 2017
Lot Dimensions 60x115
Property Description
Enter into a 2 story foyer of this Mariner Loft with laminate floors. First floor has crown moldings, open floor plan, with a double sided gas fireplace between the living and dining room. Eat in kitchen with a breakfast bar, pantry and all appliances are included. Continuing on to the sun room with cathedral ceiling, skylights and a patio sliding door that leads you to the brick paver patio, a perfect spot for your gas grill. Large wooded buffer between this lot and the Church. Master bedroom on ground floor, master bath with double seated shower, double vanity, linen closet and walk in closet with shelving. Second bedroom is also on first floor with it's own bathroom, jetted tub and linen closet. Second floor has a large bedroom, full bath, storage closets and foyer which is large enough for an office. Direct access to home from garage. Laundry room with a slop sink. Ceiling fans. Thermal windows with the grills on the inside for easy cleaning. Home has a security system.
Location
State NJ
County Ocean
Area Little Egg Harbor Twp (21517)
Zoning MF
Rooms
Other Rooms Living Room, Dining Room, Primary Bedroom, Kitchen, Other, Screened Porch, Additional Bedroom
Interior
Interior Features Attic, Entry Level Bedroom, Window Treatments, Breakfast Area, Ceiling Fan(s), Crown Moldings, WhirlPool/HotTub, Floor Plan - Open, Pantry, Recessed Lighting, Primary Bath(s), Stall Shower, Walk-in Closet(s)
Hot Water Natural Gas
Heating Programmable Thermostat, Forced Air
Cooling Programmable Thermostat, Central A/C
Flooring Laminated, Vinyl, Fully Carpeted
Fireplaces Number 1
Fireplaces Type Double Sided, Free Standing, Gas/Propane
Equipment Dishwasher, Disposal, Dryer, Oven/Range - Gas, Built-In Microwave, Refrigerator, Oven - Self Cleaning, Stove, Washer
Furnishings Partially
Fireplace Y
Window Features Skylights,Double Hung,Screens,Insulated
Appliance Dishwasher, Disposal, Dryer, Oven/Range - Gas, Built-In Microwave, Refrigerator, Oven - Self Cleaning, Stove, Washer
Heat Source Natural Gas
Exterior
Exterior Feature Patio(s)
Garage Garage Door Opener, Additional Storage Area
Garage Spaces 2.0
Amenities Available Bike Trail, Other, Transportation Service, Community Center, Exercise Room, Picnic Area, Tot Lots/Playground, Shuffleboard, Tennis Courts
Waterfront N
Water Access N
Roof Type Shingle
Accessibility None
Porch Patio(s)
Parking Type Attached Garage, Driveway
Attached Garage 2
Total Parking Spaces 2
Garage Y
Building
Lot Description Level
Building Description 2 Story Ceilings, Security System
Story 2
Foundation Slab
Sewer Public Sewer
Water Public
Architectural Style Other
Level or Stories 2
Additional Building Above Grade
Structure Type 2 Story Ceilings
New Construction N
Schools
School District Pinelands Regional Schools
Others
HOA Fee Include Lawn Maintenance,Pool(s),All Ground Fee,Common Area Maintenance,Bus Service,Snow Removal,Trash
Senior Community Yes
Tax ID 17-00285-0000-00011-28
Ownership Fee Simple
Security Features Security System
Acceptable Financing Conventional, FHA, FMHA, USDA, VA
Listing Terms Conventional, FHA, FMHA, USDA, VA
Financing Conventional,FHA,FMHA,USDA,VA
Special Listing Condition Standard
Read Less

Bought with Lisa G Lopez • Home Alliance Realty
GET MORE INFORMATION




