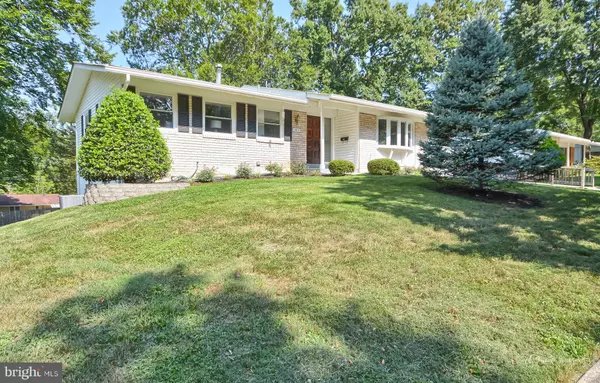For more information regarding the value of a property, please contact us for a free consultation.
13810 LOREE LN Rockville, MD 20853
Want to know what your home might be worth? Contact us for a FREE valuation!

Our team is ready to help you sell your home for the highest possible price ASAP
Key Details
Sold Price $435,000
Property Type Single Family Home
Sub Type Detached
Listing Status Sold
Purchase Type For Sale
Square Footage 1,848 sqft
Price per Sqft $235
Subdivision Bel Pre Woods
MLS Listing ID MDMC673340
Sold Date 09/20/19
Style Ranch/Rambler
Bedrooms 4
Full Baths 2
HOA Y/N N
Abv Grd Liv Area 1,248
Originating Board BRIGHT
Year Built 1964
Annual Tax Amount $4,898
Tax Year 2019
Lot Size 10,106 Sqft
Acres 0.23
Property Description
This beautifully upgraded and move in ready brick rancher sits in the serene neighborhood of Bel Pre Woods. Once you walk in the main level you will notice the refinished hardwood flooring, spacious family room, and large windows for natural light. The eat in kitchen has been upgraded with stainless steel appliances and new flooring. The large bay window makes those breakfast mornings extra special! The sun drenched main level owners suite features en-suite full bath and large closet. As you descend into the lower level you will notice how light and bright the second entertaining area from all the natural light streaming in through the windows and sliding glass door, which leads you to a huge partially fenced backyard with a custom built shed for plenty of storage. Also, on the lower level is the fourth bedroom and laundry room. This home is close to commuter routes, shopping, and comes with a five year transferrable warranty for the newly installed AC unit as well as a 1 year Home Warranty being offered by the seller. The roof was replaced in 2017 and has a handicap accessible ramp for convenience.
Location
State MD
County Montgomery
Zoning R90
Rooms
Other Rooms Living Room, Primary Bedroom, Bedroom 2, Bedroom 3, Bedroom 4, Kitchen, Family Room, Laundry
Basement Walkout Level, Partially Finished
Main Level Bedrooms 3
Interior
Interior Features Carpet, Combination Kitchen/Dining, Entry Level Bedroom, Floor Plan - Traditional, Kitchen - Eat-In, Primary Bath(s), Wood Floors
Heating Forced Air
Cooling Central A/C
Equipment Refrigerator, Dishwasher, Oven/Range - Electric, Stainless Steel Appliances
Appliance Refrigerator, Dishwasher, Oven/Range - Electric, Stainless Steel Appliances
Heat Source Electric
Exterior
Water Access N
Accessibility None
Garage N
Building
Story 2
Sewer Public Sewer
Water Public
Architectural Style Ranch/Rambler
Level or Stories 2
Additional Building Above Grade, Below Grade
New Construction N
Schools
Elementary Schools Brookhaven
Middle Schools Parkland
High Schools Wheaton
School District Montgomery County Public Schools
Others
Senior Community No
Tax ID 161301383993
Ownership Fee Simple
SqFt Source Assessor
Special Listing Condition Standard
Read Less

Bought with Dawn M Pace • Compass
GET MORE INFORMATION




