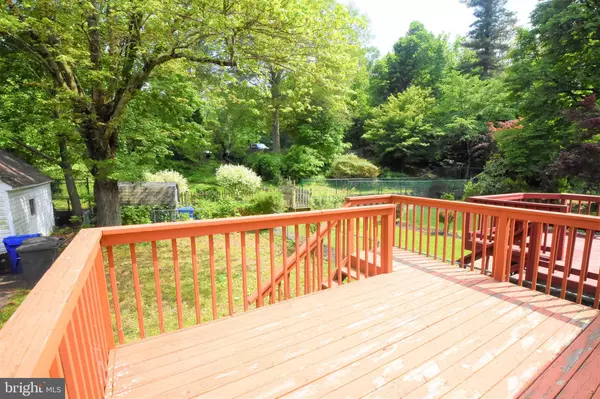For more information regarding the value of a property, please contact us for a free consultation.
221 BICKLEY RD Glenside, PA 19038
Want to know what your home might be worth? Contact us for a FREE valuation!

Our team is ready to help you sell your home for the highest possible price ASAP
Key Details
Sold Price $215,000
Property Type Single Family Home
Sub Type Twin/Semi-Detached
Listing Status Sold
Purchase Type For Sale
Square Footage 2,025 sqft
Price per Sqft $106
Subdivision Glenside
MLS Listing ID PAMC610432
Sold Date 09/19/19
Style Straight Thru
Bedrooms 5
Full Baths 1
Half Baths 1
HOA Y/N N
Abv Grd Liv Area 2,025
Originating Board BRIGHT
Year Built 1920
Annual Tax Amount $6,750
Tax Year 2020
Lot Size 2,040 Sqft
Acres 0.05
Lot Dimensions 20.00 x 0.00
Property Description
Welcome to this updated move-in ready classic Glenside twin home with many additional features. Just inside, on the first floor the living room and dining room feature laminate hardwood floors, semi open layout and dual staircases. The spacious eat-in kitchen has a plenty of cabinetry, lots of counters, recessed lighting and a half bath. Accessible through the kitchen, there is the deck overlooking the rear yard. Upstairs on the 2nd floor 3 bedroom with fully carpeted floor and a full bath. Up on the 3rd floor, there are 2 more large carpeted bedrooms and a bonus room set up as an office with built in cabinets. Live in comfort with forced air heat, gas hot water and a large basement offering space for storage and laundry. Great walkable location with shopping, restaurants, schools, transportation, library and township pool all within a close distance. Make an offer today and make this beautiful home yours.
Location
State PA
County Montgomery
Area Cheltenham Twp (10631)
Zoning R7
Rooms
Basement Full
Interior
Hot Water Natural Gas
Heating Forced Air
Cooling Window Unit(s)
Window Features Replacement
Heat Source Natural Gas
Exterior
Exterior Feature Deck(s)
Garage Spaces 1.0
Waterfront N
Water Access N
Accessibility None
Porch Deck(s)
Parking Type Driveway, On Street
Total Parking Spaces 1
Garage N
Building
Story 3+
Sewer Public Sewer
Water Public
Architectural Style Straight Thru
Level or Stories 3+
Additional Building Above Grade, Below Grade
New Construction N
Schools
School District Cheltenham
Others
Senior Community No
Tax ID 31-00-02539-004
Ownership Fee Simple
SqFt Source Assessor
Acceptable Financing Cash, FHA, Conventional
Listing Terms Cash, FHA, Conventional
Financing Cash,FHA,Conventional
Special Listing Condition Standard
Read Less

Bought with Meghan L Klauder • RE/MAX One Realty
GET MORE INFORMATION




