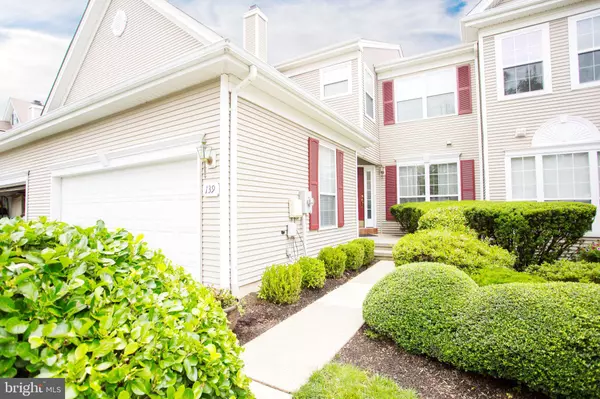For more information regarding the value of a property, please contact us for a free consultation.
139 COBURN RD Pennington, NJ 08534
Want to know what your home might be worth? Contact us for a FREE valuation!

Our team is ready to help you sell your home for the highest possible price ASAP
Key Details
Sold Price $340,000
Property Type Condo
Sub Type Condo/Co-op
Listing Status Sold
Purchase Type For Sale
Square Footage 1,828 sqft
Price per Sqft $185
Subdivision Twin Pines
MLS Listing ID NJME280338
Sold Date 09/23/19
Style Traditional
Bedrooms 2
Full Baths 2
Half Baths 1
Condo Fees $85/qua
HOA Fees $335/mo
HOA Y/N Y
Abv Grd Liv Area 1,828
Originating Board BRIGHT
Year Built 1997
Annual Tax Amount $9,765
Tax Year 2018
Lot Dimensions 0.00 x 0.00
Property Description
Ready to move into, and in a location convenient to excellent schools, quaint down-towns and popular commuter routes, this two-bedroom, 2.5-bath town home in Pennington's Twin Pines development is a must-see-as-soon-as-you-can! From the angled entry, step into a welcoming foyer that presents the dining room to the right, and straight ahead, a breathtaking view of the two-story family room with gas fireplace flanked by three vertically placed windows on each side. It is the perfect place to relax and enjoy the ever-changing views of the four seasons! The eat-in kitchen features a large pantry cabinet, plenty of cabinet and counter space, and a center island with seating topped with a stunning black, gray and white slab of granite. Sliding doors lead to the fully fenced, paved patio (the pavers were re-laid last year) spacious enough for dining and grilling. Access to the attached two-car garage, and a laundry room and powder room, complete the first level. A turned staircase leads to the second level, where the landing looks over the beautiful family room. The master suite feels spacious with a peaked ceiling, his-and-her walk-in closets, and a spa-like bath with sunken tub, separate shower, twin vanities and private toilet. The second bedroom has a full bath in the hall. Impeccable crown and chair rail moldings, and recessed lights, add elegance throughout. Additional living space in the fully finished basement offers versatile use, including home office, play room and exercise space as well as a wall painted with projector screen paint, perfect for a home theater! Ample closet space throughout, plus attic storage, mean no shortage of storage space. Twin Pines is near Stony Brook School and Independence Park, and makes available to residents a community pool and walking paths. The nearby down-towns of Lawrenceville and Pennington are the perfect places to shop and dine, and Route 295, just moments by car, offers convenient access to Philadelphia, and routes 1 and 206 to Princeton and Trenton. This is a well-kept town home in a great location and at a great price!
Location
State NJ
County Mercer
Area Hopewell Twp (21106)
Zoning R-5
Rooms
Other Rooms Dining Room, Primary Bedroom, Bedroom 2, Kitchen, Family Room, Great Room, Laundry, Primary Bathroom, Full Bath, Half Bath
Basement Fully Finished
Interior
Heating Forced Air
Cooling Central A/C
Flooring Carpet, Ceramic Tile
Fireplaces Number 1
Fireplaces Type Gas/Propane
Fireplace Y
Heat Source Natural Gas
Laundry Main Floor
Exterior
Garage Garage - Front Entry
Garage Spaces 4.0
Amenities Available Swimming Pool
Waterfront N
Water Access N
Roof Type Asphalt
Accessibility None
Parking Type Attached Garage
Attached Garage 2
Total Parking Spaces 4
Garage Y
Building
Story 2
Sewer Public Sewer
Water Public
Architectural Style Traditional
Level or Stories 2
Additional Building Above Grade, Below Grade
New Construction N
Schools
Elementary Schools Stony Brook E.S.
Middle Schools Timberlane
High Schools Central H.S.
School District Hopewell Valley Regional Schools
Others
HOA Fee Include All Ground Fee,Lawn Maintenance,Common Area Maintenance,Ext Bldg Maint,Snow Removal,Pool(s)
Senior Community No
Tax ID 06-00078 37-00001-C139
Ownership Condominium
Special Listing Condition Standard
Read Less

Bought with Helene C Fazio • Coldwell Banker Residential Brokerage-Princeton Jc
GET MORE INFORMATION




