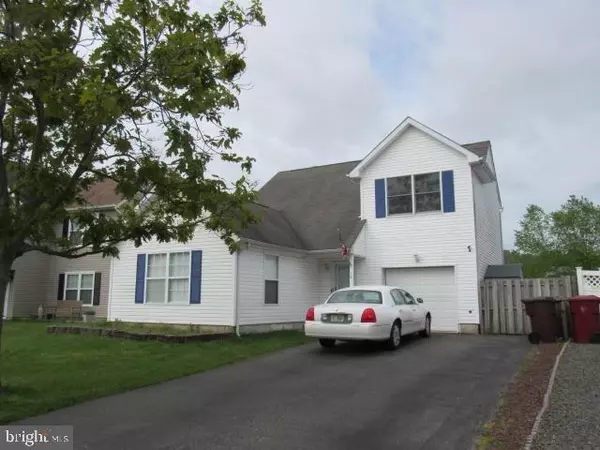For more information regarding the value of a property, please contact us for a free consultation.
14 MARLIN DR Bayville, NJ 08721
Want to know what your home might be worth? Contact us for a FREE valuation!

Our team is ready to help you sell your home for the highest possible price ASAP
Key Details
Sold Price $265,000
Property Type Single Family Home
Sub Type Detached
Listing Status Sold
Purchase Type For Sale
Square Footage 1,514 sqft
Price per Sqft $175
Subdivision Bayville - Fox Moor
MLS Listing ID NJOC141354
Sold Date 09/10/19
Style Cape Cod
Bedrooms 4
Full Baths 3
HOA Fees $11/mo
HOA Y/N Y
Abv Grd Liv Area 1,514
Originating Board JSMLS
Year Built 2000
Annual Tax Amount $5,344
Tax Year 2018
Lot Size 9,291 Sqft
Acres 0.21
Lot Dimensions 57x163
Property Description
Expanded cape in Foxmoor Village offers a total of 4 bedrooms with 2 master bedrooms and 3 full baths. This great home has one of the largest lots (57 x 163) with a 34 x 24 maintenance free deck, above ground pool, sprinkler system, play area and shed. The furnace, water heater and central air are energy star efficient and only 5 years young. The laundry room is conveniently located on the 2nd floor and there is a full 1 car garage with a finished walk in pantry/storage room in the back of it. This home is sure to please, Welcome Home !
Location
State NJ
County Ocean
Area Berkeley Twp (21506)
Zoning RESIDENTIA
Rooms
Other Rooms Living Room, Dining Room, Primary Bedroom, Kitchen, Laundry, Other, Additional Bedroom
Main Level Bedrooms 1
Interior
Interior Features Attic, Ceiling Fan(s), Pantry, Stall Shower, Walk-in Closet(s)
Hot Water Natural Gas
Heating Forced Air
Cooling Central A/C
Flooring Laminated, Vinyl, Fully Carpeted
Equipment Dishwasher, Dryer, Oven/Range - Gas, Built-In Microwave, Refrigerator, Washer
Furnishings No
Fireplace N
Appliance Dishwasher, Dryer, Oven/Range - Gas, Built-In Microwave, Refrigerator, Washer
Heat Source Natural Gas
Exterior
Exterior Feature Deck(s)
Garage Garage - Front Entry
Garage Spaces 1.0
Pool Above Ground
Waterfront N
Water Access N
Roof Type Shingle
Accessibility None
Porch Deck(s)
Parking Type Driveway, Attached Garage
Attached Garage 1
Total Parking Spaces 1
Garage Y
Building
Story 2
Foundation Crawl Space
Sewer Public Sewer
Water Public
Architectural Style Cape Cod
Level or Stories 2
Additional Building Above Grade
Structure Type 2 Story Ceilings
New Construction N
Schools
Middle Schools Central Regional M.S.
High Schools Central Regional H.S.
School District Central Regional Schools
Others
HOA Fee Include Common Area Maintenance
Senior Community No
Tax ID 06-00973-03-00005
Ownership Fee Simple
SqFt Source Assessor
Special Listing Condition Standard
Read Less

Bought with Non Subscribing Member • Non Subscribing Office
GET MORE INFORMATION




