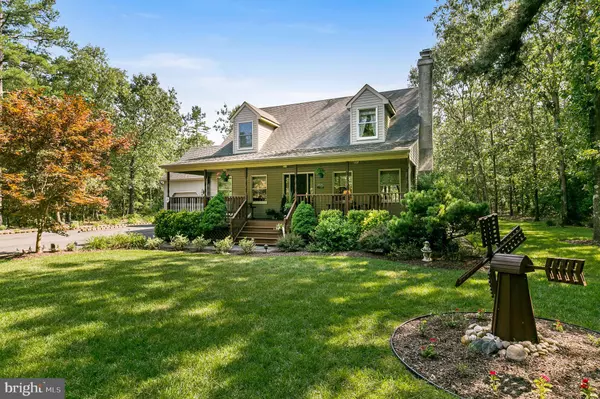For more information regarding the value of a property, please contact us for a free consultation.
122 ROUTE 72 Vincentown, NJ 08088
Want to know what your home might be worth? Contact us for a FREE valuation!

Our team is ready to help you sell your home for the highest possible price ASAP
Key Details
Sold Price $320,000
Property Type Single Family Home
Sub Type Detached
Listing Status Sold
Purchase Type For Sale
Square Footage 1,962 sqft
Price per Sqft $163
Subdivision None Available
MLS Listing ID NJBL353266
Sold Date 09/24/19
Style Cape Cod
Bedrooms 3
Full Baths 3
HOA Y/N N
Abv Grd Liv Area 1,962
Originating Board BRIGHT
Year Built 2002
Annual Tax Amount $7,492
Tax Year 2019
Lot Size 1.262 Acres
Acres 1.26
Lot Dimensions 0.00 x 0.00
Property Description
Located across the street from Brendan T Byrne State Forest, this well kept 3-bedroom, 3 full bathroom home nestled in nature is a must see! Drive down the expanded asphalt driveway to a full front porch that measures 35 foot x 10 foot. Plenty of room on the driveway to park your boat, camper, work truck or whatever your needs. Walk into the center hall foyer and you'll immediately feel comfortable and welcome. The kitchen is open to the family room and offers a great gathering spot for family and company to connect. Just outside the family room Anderson slider doors is the main deck (35x10) and additional deck (14x14) hosting an inviting hot tub. Beyond that is an above ground pool with wrap around deck, measuring 7 feet at the deep end. Moving further beyond the large back yard are biking and hiking paths that will appeal to most any nature enthusiasts. Inside, you'll find 3 bedrooms and 3 full bathrooms. The third full bathroom is located on the main level and, with that, you have the potential to make the separate dining room into a 4th bedroom, perfect for a main floor in-law suite. The kitchen is open to the family room, has Corian counters, a pantry, convection oven and much more! Off the family room you'll go through French doors to the living room, where you'll find the wood burning fireplace. Upstairs, the master suite has a dormer sitting area, a walk-in closet, full bathroom with dual sinks, and tons of charm. There are two more large bedrooms upstairs and a hall bathroom. The full basement has extra height and is mostly finished with insulated walls, metal studs and vents in place. There are area rugs and the space is comfortable and cozy. The pool table will be left for the new owners if desired. There are Bilco doors from the basement to the side yard. Lots of storage in the basement, also! Other great features of this beautiful home and property are: 2 car garage with usable attic, 6 panel solid wood doors on main and upper levels, shed (16x10) with loft, 2 other sheds (7x7 each), Pella front door upgrade with triple locks, security system, outdoor fire pit/furnace, electric in front driveway and walkway, water heater replaced 2013, water treatment system new in 2019, original owners in the house and meticulously kept. Make your appointment today to tour this spectacular property that is situated close to Ft Dix, Long Beach Island, Toms River, Marlton, Moorestown, and only one hour away from Philadelphia. A one year home warranty is included.
Location
State NJ
County Burlington
Area Woodland Twp (20339)
Zoning RES
Rooms
Other Rooms Living Room, Dining Room, Primary Bedroom, Bedroom 2, Bedroom 3, Kitchen, Family Room, Basement, Foyer, Full Bath
Basement Full, Outside Entrance, Walkout Stairs
Interior
Interior Features Attic, Attic/House Fan, Breakfast Area, Dining Area, Family Room Off Kitchen, Floor Plan - Open, Formal/Separate Dining Room, Kitchen - Eat-In, Primary Bath(s), Pantry, Tub Shower, Upgraded Countertops, Walk-in Closet(s), Water Treat System
Heating Forced Air
Cooling Central A/C
Fireplaces Number 1
Fireplaces Type Wood
Equipment Refrigerator, Oven/Range - Electric, Microwave, Dishwasher, Washer, Dryer
Fireplace Y
Appliance Refrigerator, Oven/Range - Electric, Microwave, Dishwasher, Washer, Dryer
Heat Source Oil
Exterior
Garage Inside Access
Garage Spaces 2.0
Pool Above Ground
Waterfront N
Water Access N
View Trees/Woods
Accessibility None
Parking Type Attached Garage, Driveway
Attached Garage 2
Total Parking Spaces 2
Garage Y
Building
Lot Description Backs to Trees, Front Yard, Landscaping, Level, Open, Partly Wooded, Private, Rear Yard, Secluded
Story 2
Sewer On Site Septic
Water Well
Architectural Style Cape Cod
Level or Stories 2
Additional Building Above Grade, Below Grade
New Construction N
Schools
High Schools Seneca
School District Woodland Township Public Schools
Others
Senior Community No
Tax ID 39-00906-00001
Ownership Fee Simple
SqFt Source Assessor
Security Features Security System
Special Listing Condition Standard
Read Less

Bought with Joseph T Wright Jr. • Hometown Real Estate Group
GET MORE INFORMATION




