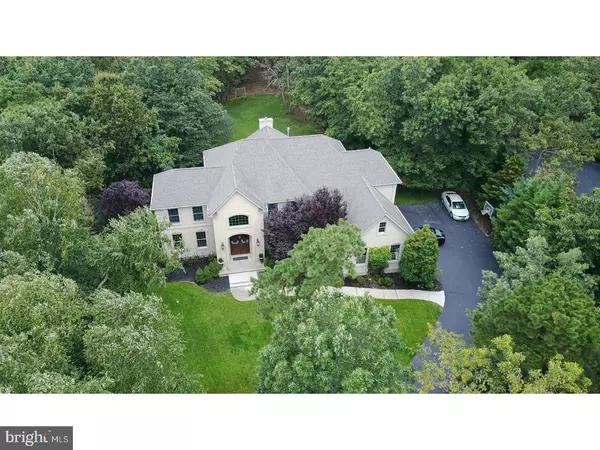For more information regarding the value of a property, please contact us for a free consultation.
9 WATERLILY CT Medford, NJ 08055
Want to know what your home might be worth? Contact us for a FREE valuation!

Our team is ready to help you sell your home for the highest possible price ASAP
Key Details
Sold Price $590,000
Property Type Single Family Home
Sub Type Detached
Listing Status Sold
Purchase Type For Sale
Square Footage 4,089 sqft
Price per Sqft $144
Subdivision Centennial Estates
MLS Listing ID NJBL325220
Sold Date 09/26/19
Style Traditional
Bedrooms 4
Full Baths 2
Half Baths 1
HOA Fees $33/ann
HOA Y/N Y
Abv Grd Liv Area 4,089
Originating Board BRIGHT
Year Built 2003
Annual Tax Amount $20,003
Tax Year 2018
Lot Size 2.779 Acres
Acres 2.78
Lot Dimensions 2.78
Property Description
The time has come for you to live in the home of your dreams. 9 Waterlily Court in the desirable Centennial Lakes community will exceed all your desires. This exceptional Travarelli home is sited at the end of a cul-de-sac, on 2.78 acres, surrounded by mature trees for the utmost in privacy. The deep setback from the street is enhanced by lush landscaping that includes a manicured and professionally maintained lawn, all designed to blend naturally with the surroundings. The driveway offers an abundance of parking and the 3 car side-turned garage adds secure parking and additional storage. A winding cement walkway leads to grand wooden doors that welcome you into pure elegance. Whether you value design elements that lend themselves to a comfortable day to day lifestyle or to the prospect of grand entertaining, this home is the perfect combination of both. Interior details include gorgeous hardwood flooring throughout much of the first floor, and fresh soft gray paint accented by white wood trims throughout the entire home. In addition, there is brand new high quality, plush carpeting on the second floor and in some areas of the main level. The entire main level features hard-wiring for audio. Natural light streams through expansive windows which provide views of the surrounding grounds. A 2 story foyer with turned staircase, accented by custom wood and iron railings sets the tone for the entire interior. Just off the Foyer are formal Living and Dining Rooms while the gourmet Kitchen opens to a spacious Family Room with vaulted ceiling and gas fireplace. The well-designed Kitchen includes crisp white Brookhaven cabinetry, ample countertop workspace, plus a large casual dining island/workstation with granite countertops. Upscale and upgraded appliances include double ovens, dishwasher, microwave, smooth surface cooktop and refrigerator. Recessed and upgraded pendant lighting keep the workspace bright while adding ambiance to the entire area. An adjacent Breakfast Room can accommodate a large table and chairs plus accompanying furnishings. Sliding French doors lead to the rear deck for easy entertaining. French doors lead to the library, which could alternatively be used as a 5th bedroom. The Powder & Laundry Rooms complete the main level. Head upstairs to the luxurious Owners' suite with large double walk in closets plus a Master Bath with Kohler jetted tub, double stall shower and a dual sink/vanity and makeup counter with brand new granite tops and stylish fixtures. The remaining bedrooms have generous closet space. The main bathroom has just received new granite countertops and on-trend fixtures. If you would like to extend the living space there is room for that in the large, unfinished basement with high ceilings. All of this in an amazing community with low annual dues that include access to Centennial Lake, including the beach, boating racks and park! Note: Property is not lakefront. Lake photos represent HOA community beach, lake and recreation facilities. Make your appointment today!
Location
State NJ
County Burlington
Area Medford Twp (20320)
Zoning RES
Rooms
Other Rooms Living Room, Dining Room, Primary Bedroom, Bedroom 2, Bedroom 3, Bedroom 4, Kitchen, Family Room, Library, Bedroom 1, Laundry, Other, Bathroom 2, Primary Bathroom
Basement Full, Unfinished
Interior
Interior Features Primary Bath(s), Kitchen - Island, Butlers Pantry, Ceiling Fan(s), Stall Shower, Dining Area
Hot Water Natural Gas
Heating Forced Air, Energy Star Heating System, Programmable Thermostat
Cooling Central A/C
Flooring Wood, Fully Carpeted, Tile/Brick
Fireplaces Number 1
Fireplaces Type Gas/Propane
Equipment Cooktop, Oven - Wall, Oven - Double, Oven - Self Cleaning, Dishwasher, Energy Efficient Appliances, Built-In Microwave
Fireplace Y
Window Features Energy Efficient
Appliance Cooktop, Oven - Wall, Oven - Double, Oven - Self Cleaning, Dishwasher, Energy Efficient Appliances, Built-In Microwave
Heat Source Natural Gas
Laundry Main Floor
Exterior
Exterior Feature Deck(s)
Garage Inside Access, Garage Door Opener
Garage Spaces 3.0
Utilities Available Cable TV
Amenities Available Tot Lots/Playground
Waterfront N
Water Access N
Accessibility None
Porch Deck(s)
Parking Type Driveway, Attached Garage, Other
Attached Garage 3
Total Parking Spaces 3
Garage Y
Building
Lot Description Cul-de-sac, Trees/Wooded, Front Yard, Rear Yard, SideYard(s)
Story 2
Sewer On Site Septic
Water Public
Architectural Style Traditional
Level or Stories 2
Additional Building Above Grade
Structure Type Cathedral Ceilings,9'+ Ceilings
New Construction N
Schools
Elementary Schools Cranberry Pines
Middle Schools Medford Township Memorial
High Schools Shawnee H.S.
School District Medford Township Public Schools
Others
HOA Fee Include Common Area Maintenance,Water,Pool(s)
Senior Community No
Tax ID 20-06209-00008
Ownership Fee Simple
SqFt Source Assessor
Security Features Security System
Special Listing Condition Standard
Read Less

Bought with Mark J McKenna • Pat McKenna Realtors
GET MORE INFORMATION




