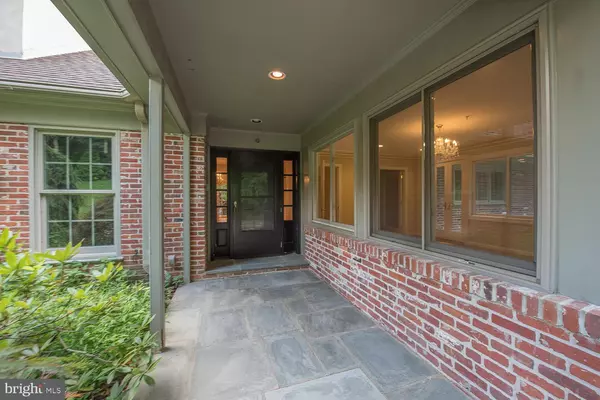For more information regarding the value of a property, please contact us for a free consultation.
1115 ROSE GLEN RD Gladwyne, PA 19035
Want to know what your home might be worth? Contact us for a FREE valuation!

Our team is ready to help you sell your home for the highest possible price ASAP
Key Details
Sold Price $725,000
Property Type Single Family Home
Sub Type Detached
Listing Status Sold
Purchase Type For Sale
Square Footage 7,235 sqft
Price per Sqft $100
Subdivision Gladwyne
MLS Listing ID PAMC623602
Sold Date 09/26/19
Style Cape Cod
Bedrooms 6
Full Baths 6
Half Baths 2
HOA Y/N N
Abv Grd Liv Area 6,635
Originating Board BRIGHT
Year Built 1960
Annual Tax Amount $24,167
Tax Year 2020
Lot Size 1.678 Acres
Acres 1.68
Lot Dimensions 292.00 x 0.00
Property Description
Attention rehabbers, investors and builders! So much potential and endless possibilities! This 5+ bedroom, 6 full and two half bath Cape with over 6000 sq. ft. and 1.68 acres, is within walking distance to the center of Gladwyne. Priced to reflect the upgrading, reconfiguring and rehabbing necessary to recapture the beauty that once was, and create your unique and spectacular dream home. The main level, with hardwood floors, has a large entry foyer leading to the living room with fireplace and built-ins, a large picture window overlooking the expansive grounds. A formal dining room with beautiful inlaid hardwood floors leads through a well-appointed butler's pantry to the huge granite kitchen/family room addition with eat-in area. The mudroom leads from the kitchen to an attached 4-car garage. Both kitchen and dining room lead to a large flagstone patio. The den with custom built-ins, a first floor master bedroom suite and a two-room professional office, with bathroom and separate entrance complete the first floor.The second floor has a 2nd master suit with three enormous enter-leading rooms, and two additional bedrooms, each with their own bathroom. A hall bath and 2nd floor laundry room.The lower level is partially finished and has a full bathroom.So many of the wonderful features of this home can be salvaged to make this an absolute gem!!Easy access to the I-76, award winning schools, walking distance to village of Gladwyne. Don't miss this fabulous opportunity to create a spectacular home in the heart of the Main Line!
Location
State PA
County Montgomery
Area Lower Merion Twp (10640)
Zoning RES
Rooms
Basement Full
Main Level Bedrooms 1
Interior
Heating Forced Air
Cooling Central A/C
Flooring Carpet, Hardwood, Tile/Brick
Fireplaces Number 1
Heat Source Natural Gas
Exterior
Garage Garage - Side Entry, Oversized
Garage Spaces 7.0
Waterfront N
Water Access N
View Garden/Lawn
Roof Type Asphalt
Accessibility None
Parking Type Attached Garage, Driveway
Attached Garage 4
Total Parking Spaces 7
Garage Y
Building
Story 2
Sewer Public Sewer
Water Public
Architectural Style Cape Cod
Level or Stories 2
Additional Building Above Grade, Below Grade
New Construction N
Schools
Elementary Schools Gladwyne
Middle Schools Welsh Valley
High Schools Harriton Senior
School District Lower Merion
Others
Pets Allowed Y
Senior Community No
Tax ID 40-00-53056-004
Ownership Fee Simple
SqFt Source Estimated
Horse Property N
Special Listing Condition Standard
Pets Description No Pet Restrictions
Read Less

Bought with Damon C. Michels • BHHS Fox & Roach - Narberth
GET MORE INFORMATION




