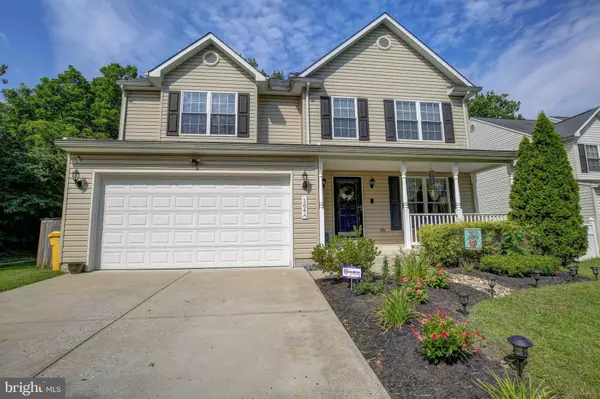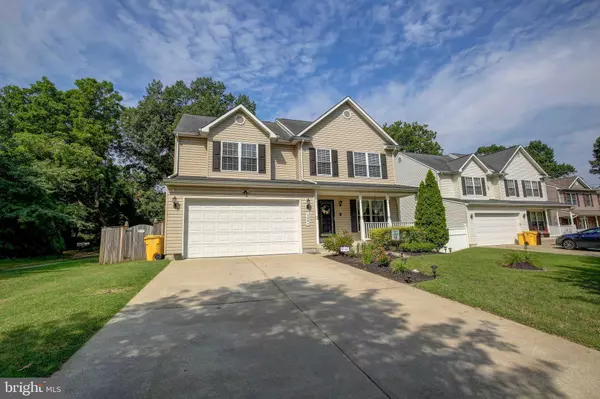For more information regarding the value of a property, please contact us for a free consultation.
164-A OLEN DR Glen Burnie, MD 21061
Want to know what your home might be worth? Contact us for a FREE valuation!

Our team is ready to help you sell your home for the highest possible price ASAP
Key Details
Sold Price $410,000
Property Type Single Family Home
Sub Type Detached
Listing Status Sold
Purchase Type For Sale
Square Footage 2,126 sqft
Price per Sqft $192
Subdivision None Available
MLS Listing ID MDAA100323
Sold Date 09/27/19
Style A-Frame
Bedrooms 4
Full Baths 2
Half Baths 1
HOA Y/N N
Abv Grd Liv Area 2,126
Originating Board BRIGHT
Year Built 2006
Annual Tax Amount $3,812
Tax Year 2018
Lot Size 7,374 Sqft
Acres 0.17
Property Description
The envy of the neighborhood, this stunning home is perfect for you to call home. The updates, the finishes, all perfect for entertainment at its best. Your first thought when you walk inside will surely be that there is no other place you'd like to call home. The most amazing Colonial Home in the area. Inside you ll find a stunning, open floor plan with perfect design touches throughout. It s clear that the current owners took time to take great care of not only the home but its design and finishes. Beautiful wood flooring, formal living as well as an open family room, everyone is so very inviting. The kitchen, which is full of high-end finishes is one that is sure to make you want to dive in and begin creating the dinner of your dreams. High-end stainless steel appliances, glass tile backsplash, and granite counters. As you work your way upstairs, the first thing you re going to notice first is just how large all of the bedrooms are, clearly more than enough room for everyone, each room having large closets so there will always be room for storage. Then you ll head to the master, cathedral ceilings, stunning ensuite bath, insanely beautiful finishes, amazing upgrades. This is a real master suite. This is home! Not to forget the basement which currently has the perfect setup for play, play, play. Roughly 1000 square feet just waiting for your touch. Whether a bathroom, bedroom, playroom, or all 3, everything you want your basement to be, this is your chance. And the backyard, you ll love it! Space to play, entertain, relax, a great fire pit and a beautiful backyard patio, perfect for bringing the inside, out while entertaining. On top of all that, an entire home security system, intercom system and gutter guards on the entire home. What s even more amazing about this home is the location. Surrounded by schools, close to parks, walking trails and bike paths, there are always exciting things to do. All this is about to be yours, all this is where you ll call home. This is it. Welcome home.
Location
State MD
County Anne Arundel
Zoning R5
Rooms
Basement Other, Walkout Stairs
Interior
Hot Water Electric
Heating Heat Pump(s)
Cooling Central A/C, Heat Pump(s)
Fireplaces Number 1
Fireplaces Type Gas/Propane
Fireplace Y
Heat Source Electric
Exterior
Garage Garage - Front Entry, Garage Door Opener
Garage Spaces 2.0
Waterfront N
Water Access N
Accessibility None
Parking Type Attached Garage
Attached Garage 2
Total Parking Spaces 2
Garage Y
Building
Story 3+
Sewer Public Septic
Water Public
Architectural Style A-Frame
Level or Stories 3+
Additional Building Above Grade, Below Grade
New Construction N
Schools
School District Anne Arundel County Public Schools
Others
Pets Allowed Y
Senior Community No
Tax ID 020500090223490
Ownership Fee Simple
SqFt Source Estimated
Horse Property N
Special Listing Condition Standard
Pets Description No Pet Restrictions
Read Less

Bought with Bridgette A Jacobs • Long & Foster Real Estate, Inc.
GET MORE INFORMATION




