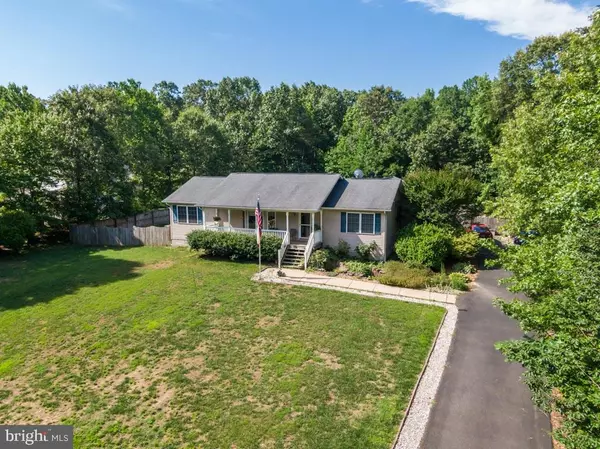For more information regarding the value of a property, please contact us for a free consultation.
7376 PRICE CT King George, VA 22485
Want to know what your home might be worth? Contact us for a FREE valuation!

Our team is ready to help you sell your home for the highest possible price ASAP
Key Details
Sold Price $296,000
Property Type Single Family Home
Sub Type Detached
Listing Status Sold
Purchase Type For Sale
Square Footage 1,291 sqft
Price per Sqft $229
Subdivision Machodac Harbor
MLS Listing ID VAKG117730
Sold Date 09/27/19
Style Ranch/Rambler
Bedrooms 3
Full Baths 2
HOA Y/N N
Abv Grd Liv Area 1,291
Originating Board BRIGHT
Year Built 2003
Annual Tax Amount $1,689
Tax Year 2018
Lot Size 0.760 Acres
Acres 0.76
Property Description
Custom built rambler in great condition and easily maintained! Lots of natural light makes this home inviting and cozy. Open, split floor plan, attached 2 car, side loading garage, full walk out basement! Living room is a great size and has a brick gas fireplace, a cozy bay window and waterproof, laminate plank flooring. The kitchen opens to the living/dining area and comes with updated stainless steel appliances, gas cooktop, hanging pot rack, wall oven with brand new dishwasher and refrigerator. It also offers a breakfast bar and cathedral ceilings. Large master bedroom with cathedral ceilings, great walk in closet and lovely master bathroom that has a Jacuzzi tub, separate over-sized shower, and has a walk out to your own private deck off the master. 2 additional bedrooms, a newly renovated full hall bath, large mud room with washer/dryer, sink and shelving already installed! Spacious fenced in backyard is a paradise for privacy. Conveniently located approximately 5 miles from the Dahlgren Naval Base and approximately 30 miles from Fredericksburg!
Location
State VA
County King George
Zoning A-2
Rooms
Other Rooms Living Room, Dining Room, Primary Bedroom, Bedroom 2, Bedroom 3, Kitchen, Basement
Basement Full
Main Level Bedrooms 3
Interior
Interior Features Bar, Carpet, Ceiling Fan(s), Combination Kitchen/Dining, Entry Level Bedroom, Floor Plan - Open, Kitchen - Eat-In, Primary Bath(s), Recessed Lighting, Walk-in Closet(s), Window Treatments
Heating Heat Pump(s)
Cooling Ceiling Fan(s), Central A/C
Fireplaces Number 1
Fireplaces Type Gas/Propane, Brick
Equipment Built-In Microwave, Cooktop, Dishwasher, Dryer, Exhaust Fan, Icemaker, Microwave, Oven - Wall, Refrigerator, Stainless Steel Appliances, Washer, Water Heater
Furnishings No
Fireplace Y
Window Features Bay/Bow
Appliance Built-In Microwave, Cooktop, Dishwasher, Dryer, Exhaust Fan, Icemaker, Microwave, Oven - Wall, Refrigerator, Stainless Steel Appliances, Washer, Water Heater
Heat Source Electric
Laundry Has Laundry, Hookup, Main Floor, Washer In Unit, Dryer In Unit
Exterior
Exterior Feature Deck(s), Porch(es)
Garage Garage - Side Entry, Garage Door Opener
Garage Spaces 2.0
Fence Privacy, Rear
Waterfront N
Water Access N
Accessibility None
Porch Deck(s), Porch(es)
Parking Type Attached Garage, Driveway
Attached Garage 2
Total Parking Spaces 2
Garage Y
Building
Lot Description Backs to Trees, Cleared, Front Yard, Landscaping, Private, Rear Yard
Story 2
Sewer Septic = # of BR
Water Well
Architectural Style Ranch/Rambler
Level or Stories 2
Additional Building Above Grade, Below Grade
New Construction N
Schools
Elementary Schools Potomac
Middle Schools King George
High Schools King George
School District King George County Schools
Others
Pets Allowed Y
Senior Community No
Tax ID 18B-1-1R
Ownership Fee Simple
SqFt Source Assessor
Special Listing Condition Standard
Pets Description No Pet Restrictions
Read Less

Bought with Robert S Imperial • Coldwell Banker Elite
GET MORE INFORMATION




