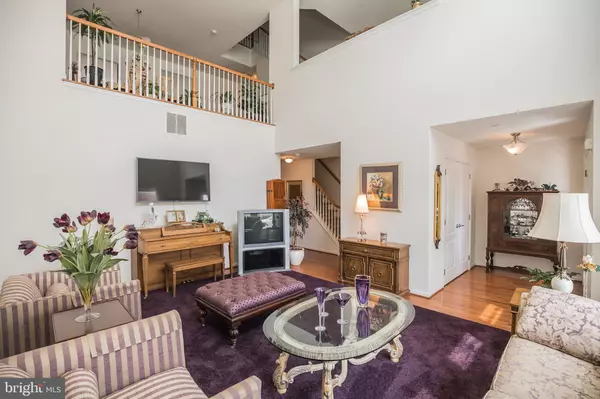For more information regarding the value of a property, please contact us for a free consultation.
2405 ROMA DR Philadelphia, PA 19145
Want to know what your home might be worth? Contact us for a FREE valuation!

Our team is ready to help you sell your home for the highest possible price ASAP
Key Details
Sold Price $450,000
Property Type Townhouse
Sub Type Interior Row/Townhouse
Listing Status Sold
Purchase Type For Sale
Square Footage 2,880 sqft
Price per Sqft $156
Subdivision Siena Place
MLS Listing ID PAPH802462
Sold Date 09/27/19
Style Straight Thru
Bedrooms 3
Full Baths 2
Half Baths 2
HOA Fees $145/mo
HOA Y/N Y
Abv Grd Liv Area 2,880
Originating Board BRIGHT
Year Built 2014
Annual Tax Amount $1,973
Tax Year 2020
Lot Size 2,462 Sqft
Acres 0.06
Lot Dimensions 23.95 x 102.79
Property Description
Come check out this beautiful town home located in desirable Siena Place. The Elena model features gorgeous hardwood floors, double height windows, a fantastic layout, and all the space and amenities you expect from a recent newly constructed home. Enter into a stunning open living room with tons of natural light, access to your 2 car garage and driveway, powder room, and multiple coat closets. The second level features additional entertaining space overlooking the family room, a full size dining room, and a modern and spacious kitchen featuring unobstructed views of Center City. There is a deck off the back of the kitchen to enjoy the amazing city views. The 2nd level also includes an additional powder room, pantry, and spacious laundry room so you don't have to go all the way down for laundry. The upper level features a master bedroom with a large walk in closet and master bathroom. The spacious 2nd and 3rd bedrooms also have an additional full bathroom as well. This quiet and private area in the back of Siena Place is the best way to enjoy all the amenities the city has to offer but still have that quiet oasis to return home to.
Location
State PA
County Philadelphia
Area 19145 (19145)
Zoning RSA5
Rooms
Other Rooms Primary Bedroom, Bedroom 2, Bedroom 3, Kitchen, Family Room, Laundry
Interior
Interior Features Upgraded Countertops
Hot Water Natural Gas
Heating Forced Air
Cooling Central A/C
Flooring Hardwood
Fireplace N
Heat Source Natural Gas
Laundry Upper Floor
Exterior
Garage Garage - Rear Entry, Inside Access, Oversized
Garage Spaces 6.0
Waterfront N
Water Access N
View City
Accessibility None
Attached Garage 2
Total Parking Spaces 6
Garage Y
Building
Story 3+
Sewer Public Sewer
Water Public
Architectural Style Straight Thru
Level or Stories 3+
Additional Building Above Grade, Below Grade
Structure Type Vaulted Ceilings
New Construction N
Schools
School District The School District Of Philadelphia
Others
HOA Fee Include Lawn Maintenance,Road Maintenance,Snow Removal
Senior Community No
Tax ID 262402600
Ownership Fee Simple
SqFt Source Assessor
Acceptable Financing Cash, Conventional, FHA, VA
Listing Terms Cash, Conventional, FHA, VA
Financing Cash,Conventional,FHA,VA
Special Listing Condition Standard
Read Less

Bought with Jonathan Tortorice • BHHS Fox & Roach-Center City Walnut
GET MORE INFORMATION




