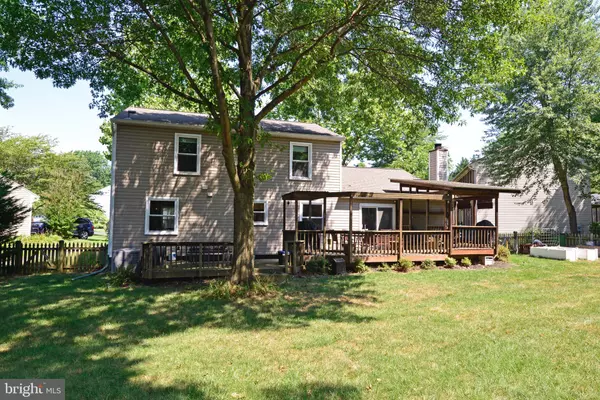For more information regarding the value of a property, please contact us for a free consultation.
3229 AUTUMN HILL CT Herndon, VA 20171
Want to know what your home might be worth? Contact us for a FREE valuation!

Our team is ready to help you sell your home for the highest possible price ASAP
Key Details
Sold Price $642,000
Property Type Single Family Home
Sub Type Detached
Listing Status Sold
Purchase Type For Sale
Square Footage 2,637 sqft
Price per Sqft $243
Subdivision Franklin Farm
MLS Listing ID VAFX1076192
Sold Date 09/30/19
Style Colonial
Bedrooms 4
Full Baths 2
Half Baths 1
HOA Fees $73/qua
HOA Y/N Y
Abv Grd Liv Area 1,937
Originating Board BRIGHT
Year Built 1983
Annual Tax Amount $7,516
Tax Year 2019
Lot Size 0.259 Acres
Acres 0.26
Property Description
Don't miss out on seeing this amazing home in the Oakton HS Pyramid! Gourmet Kitchen Completely Remodeled SS Appliances, SS Apron Sink, DBL Induction Oven, Luxury Granite, Roof 2010 (25 yr. shingles), 2018 HVAC - top of line Trane!, Windows 2018 (ProVia Endure), Nest System, Beautiful new flooring throughout main level, freshly painted through-out, 2019 new vanities in hall bath and Master bath! Located in sought after Franklin Farms! Located on a Cul-de-sac with large fenced yard and So much more! Call for info today!
Location
State VA
County Fairfax
Zoning 302
Rooms
Other Rooms Living Room, Dining Room, Primary Bedroom, Bedroom 2, Bedroom 3, Bedroom 4, Kitchen, Game Room, Laundry, Office, Bathroom 1, Bathroom 2, Primary Bathroom
Basement Full
Interior
Interior Features Bar, Breakfast Area, Built-Ins, Carpet, Ceiling Fan(s), Dining Area, Family Room Off Kitchen, Kitchen - Eat-In, Kitchen - Gourmet, Primary Bath(s), Pantry, Recessed Lighting, Tub Shower, Upgraded Countertops, Wine Storage
Heating Heat Pump(s)
Cooling Central A/C
Fireplaces Number 1
Fireplaces Type Wood
Equipment Built-In Microwave, Cooktop, Dryer, Washer, Dishwasher, Disposal, Icemaker, Refrigerator, Oven - Wall
Fireplace Y
Appliance Built-In Microwave, Cooktop, Dryer, Washer, Dishwasher, Disposal, Icemaker, Refrigerator, Oven - Wall
Heat Source Electric
Laundry Basement
Exterior
Exterior Feature Screened, Deck(s), Roof
Garage Garage - Front Entry
Garage Spaces 2.0
Fence Fully, Rear
Amenities Available Basketball Courts, Jog/Walk Path, Lake, Pool - Outdoor, Tot Lots/Playground
Waterfront N
Water Access N
Roof Type Shingle
Accessibility None
Porch Screened, Deck(s), Roof
Parking Type Attached Garage, Driveway
Attached Garage 2
Total Parking Spaces 2
Garage Y
Building
Lot Description Cul-de-sac, Front Yard, Landscaping, Private, Rear Yard
Story 3+
Sewer Public Sewer
Water Public
Architectural Style Colonial
Level or Stories 3+
Additional Building Above Grade, Below Grade
New Construction N
Schools
Elementary Schools Navy
Middle Schools Franklin
High Schools Oakton
School District Fairfax County Public Schools
Others
HOA Fee Include Trash
Senior Community No
Tax ID 0351 04210006
Ownership Fee Simple
SqFt Source Estimated
Security Features Electric Alarm
Special Listing Condition Standard
Read Less

Bought with Jennifer D Sample • Long & Foster Real Estate, Inc.
GET MORE INFORMATION




