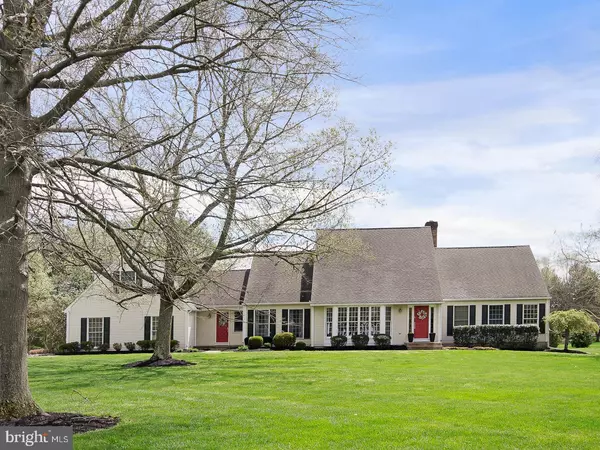For more information regarding the value of a property, please contact us for a free consultation.
661 N SARATOGA DR Moorestown, NJ 08057
Want to know what your home might be worth? Contact us for a FREE valuation!

Our team is ready to help you sell your home for the highest possible price ASAP
Key Details
Sold Price $640,000
Property Type Single Family Home
Sub Type Detached
Listing Status Sold
Purchase Type For Sale
Square Footage 3,949 sqft
Price per Sqft $162
Subdivision Saratoga Glen
MLS Listing ID NJBL342088
Sold Date 09/27/19
Style Cape Cod
Bedrooms 5
Full Baths 3
Half Baths 1
HOA Y/N N
Abv Grd Liv Area 3,949
Originating Board BRIGHT
Year Built 1988
Annual Tax Amount $15,434
Tax Year 2019
Lot Size 1.014 Acres
Acres 1.01
Lot Dimensions 0.00 x 0.00
Property Description
Stunning cape-style home located in Saratoga Glen in desirable Moorestown Twp. This home is a lot larger than it looks! It will give you plenty of room to spread out with 5 bedrooms, 3.5 baths, a home office, sunroom and 3-car garage on just over one acre of property! The spacious first floor includes a large master suite with walk in closet and a huge master bathroom with double vanity, large tub and stall shower and office with custom built-ins (both with HW under carpet). Open kitchen with cherry cabinetry, stainless steel appliances, tile backsplash, walk-in pantry, and seated island leads into living area with brick fireplace and boasts beautiful hardwood flooring throughout. The sunny and bright sunroom leads to the oversized deck with built-in seating overlooking the manicured yard. Additional formal dining room and living room with floor to ceiling windows is located just off the 2-story foyer with gorgeous porcelain tile flooring. The functional mudroom exits to front and back yards and accesses bonus room or 5th bedroom and full bath (perfect for in-law suite or an au pair suite). The second floor has three additional bedrooms with hardwood floors and large walk-in or cedar closet. Freshly painted and fresh flooring t/o, one newer high efficiency hvac (2 zone system), recently waterproofed crawlspace, tons of storage space and a sprinkler system are just a few more amenities on this fine home. Great location close to shopping and major highways.
Location
State NJ
County Burlington
Area Moorestown Twp (20322)
Zoning RES
Rooms
Other Rooms Living Room, Dining Room, Primary Bedroom, Bedroom 2, Bedroom 3, Kitchen, Family Room, Foyer, Bedroom 1, Sun/Florida Room, Laundry, Mud Room, Office, Primary Bathroom, Full Bath, Half Bath, Additional Bedroom
Main Level Bedrooms 1
Interior
Interior Features Attic, Built-Ins, Carpet, Cedar Closet(s), Ceiling Fan(s), Combination Kitchen/Living, Dining Area, Entry Level Bedroom, Family Room Off Kitchen, Floor Plan - Open, Kitchen - Eat-In, Kitchen - Island, Primary Bath(s), Pantry, Sprinkler System, Stall Shower, Walk-in Closet(s), Wood Floors
Cooling Central A/C
Fireplaces Number 1
Equipment Built-In Microwave, Built-In Range, Dishwasher, Refrigerator, Washer, Dryer, Water Heater
Fireplace Y
Appliance Built-In Microwave, Built-In Range, Dishwasher, Refrigerator, Washer, Dryer, Water Heater
Heat Source Natural Gas
Exterior
Garage Garage - Side Entry
Garage Spaces 11.0
Waterfront N
Water Access N
Accessibility None
Parking Type Attached Garage
Attached Garage 3
Total Parking Spaces 11
Garage Y
Building
Story 2
Sewer On Site Septic
Water Public
Architectural Style Cape Cod
Level or Stories 2
Additional Building Above Grade, Below Grade
New Construction N
Schools
School District Moorestown Township Public Schools
Others
Senior Community No
Tax ID 22-07300-00003
Ownership Fee Simple
SqFt Source Assessor
Special Listing Condition Standard
Read Less

Bought with Frances Allevik • Thomas Realty Inc.
GET MORE INFORMATION




