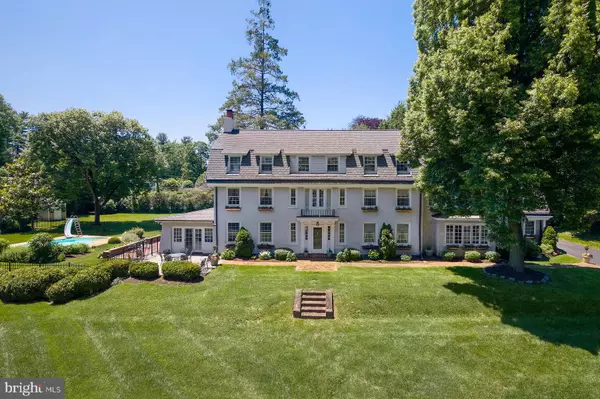For more information regarding the value of a property, please contact us for a free consultation.
20 GOLF HOUSE RD Haverford, PA 19041
Want to know what your home might be worth? Contact us for a FREE valuation!

Our team is ready to help you sell your home for the highest possible price ASAP
Key Details
Sold Price $1,887,500
Property Type Single Family Home
Sub Type Detached
Listing Status Sold
Purchase Type For Sale
Square Footage 7,986 sqft
Price per Sqft $236
Subdivision Merion Golf Manor
MLS Listing ID PADE438930
Sold Date 09/30/19
Style Colonial,Traditional
Bedrooms 8
Full Baths 7
Half Baths 2
HOA Y/N N
Abv Grd Liv Area 7,986
Originating Board BRIGHT
Year Built 1925
Annual Tax Amount $37,186
Tax Year 2018
Lot Size 1.450 Acres
Acres 1.45
Lot Dimensions 0.00 x 0.00
Property Description
One of the few homes which face celebrated Merion Golf Club, this classic colonial styled estate home has been newly refreshed and hosts 8+ bedrooms, 6 Full & 2 Half baths on a flat, verdant 1.45 acres w/ pool, deep blue stone terraces & spacious 2 Bedroom Cottage above the home's garage. A stone path winds by colorful gardens while window boxes overhead offer a glimpse of the warm welcome to come. The wide foyer capable of greeting & entertaining large gatherings features an almost rm wide impressive sweeping staircase. Gracious is the first word that comes to mind as the formal rms, Dining on the right & Living rm to left, are glimpsed from this reception rm. A wood burning fp w/ surrounding milled shelving opens to an enclosed side porch. Outfitted w/ refrigeration, bar sink & storage w/ charming brick floor, this space is as inviting as an overflow to formal living as it is to taking indoor shelter from the adjacent pool & terrace. Capable of seating 20 or more w/ ease, the DR provides 2 points of access to the butler's pantry & swinging service door to the kit. Updated w/ white cabinetry, an oversized seated island & best quality appliances, the contemporary floor plan belies the home 10 years, flowing from the kit. into the seated tv area & then to a breakfast rm w/ fireplace, custom designed w/ banquette set in a rm wide picture window to take advantage of the golf course view. The owner, a prominent interior designer, removed an existing wall to open the kit. to a proper fmly rm. Highlighted by 10-foot ceilings, this space provides yet another area for informal relaxation adjacent to the kit. & enjoys western views & afternoon light. Ascend the main stair to a 2nd lvl fmly rm w/ double French doors & full view of Merion's stately clubhouse. Hear the pings of golf balls while enjoying the eastern exposure & morning light. A multi-room master suite consisting of Master Bedroom, his & her outfitted marble baths & custom vanities, hers w/ a soaking tub & his w/ an oversized shower, open to a well-considered dressing rm & sitting rm. 3 additional fmly bedrms & 2 full renovated baths are also on this lvl. The 3rd floor boasts high ceilings & as many as 5 add'l rms. Ideal as either bedrm, playrm or generous office space, this 3rd lvl is far from attic space & possesses all the comfort of the 2nd lvl. A separate 2-bedrm cottage set overtop the garage provides exceptional space for short stay, long term guests or full-time staff.
Location
State PA
County Delaware
Area Haverford Twp (10422)
Zoning RESIDENTIAL
Rooms
Basement Full
Interior
Interior Features Built-Ins, Breakfast Area, Crown Moldings, Family Room Off Kitchen, Floor Plan - Traditional, Formal/Separate Dining Room, Kitchen - Island, Primary Bath(s), Recessed Lighting, Wainscotting, Walk-in Closet(s), Wet/Dry Bar
Heating Hot Water
Cooling Central A/C, Ceiling Fan(s), Wall Unit
Fireplaces Number 2
Fireplaces Type Gas/Propane, Wood
Fireplace Y
Heat Source Oil
Laundry Main Floor
Exterior
Exterior Feature Terrace
Garage Other
Garage Spaces 8.0
Pool In Ground
Water Access N
View Golf Course
Accessibility None
Porch Terrace
Total Parking Spaces 8
Garage Y
Building
Lot Description SideYard(s), Front Yard
Story 3+
Sewer Public Sewer
Water Public
Architectural Style Colonial, Traditional
Level or Stories 3+
Additional Building Above Grade, Below Grade
New Construction N
Schools
School District Haverford Township
Others
Senior Community No
Tax ID 22-04-00430-00
Ownership Fee Simple
SqFt Source Assessor
Special Listing Condition Standard
Read Less

Bought with Lavinia Smerconish • Compass RE
GET MORE INFORMATION




