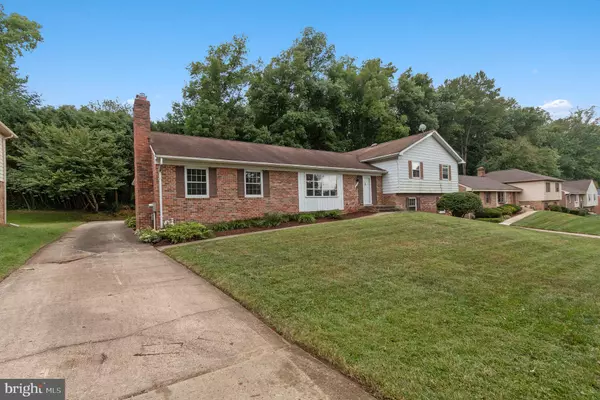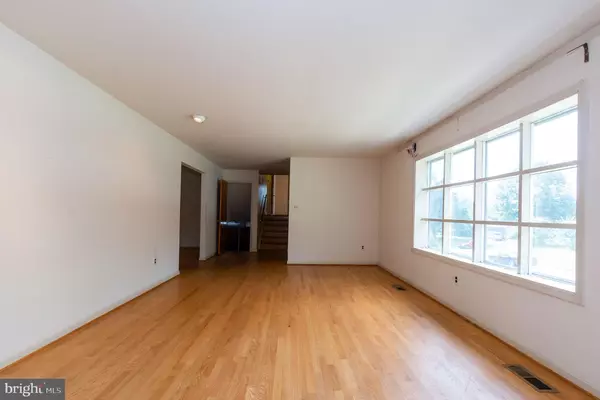For more information regarding the value of a property, please contact us for a free consultation.
11501 DUNDEE DR Bowie, MD 20721
Want to know what your home might be worth? Contact us for a FREE valuation!

Our team is ready to help you sell your home for the highest possible price ASAP
Key Details
Sold Price $365,000
Property Type Single Family Home
Sub Type Detached
Listing Status Sold
Purchase Type For Sale
Square Footage 4,312 sqft
Price per Sqft $84
Subdivision Enterprise Estates
MLS Listing ID MDPG540736
Sold Date 09/27/19
Style Split Level
Bedrooms 4
Full Baths 2
Half Baths 2
HOA Y/N N
Abv Grd Liv Area 4,312
Originating Board BRIGHT
Year Built 1979
Annual Tax Amount $4,529
Tax Year 2019
Lot Size 0.287 Acres
Acres 0.29
Property Description
The best of urban, suburban and country come together in this spacious, solid and special Split-Level home. Rooms, rooms and more rooms with 4 levels and over 4,300 square feet. Main Level offers Large table-space kitchen, separate Dining Room, large Living Room, Powder Room and Family Room with fireplace plus direct access to 2-Car Garage. Wood floors and good natural light throughout. Upstairs boasts 3 Bedrooms and 2 full Baths including Master Suite. Lower Level has 4th Bedroom or Great Room or over-sized Office plus a second Family Room/Den with another fireplace and walk-out to Back Yard/Patio. 2nd lower level is unfinished with ample space for storage or to expand. Good space in the front and back yards as well. The house backs up to wooded area and parkland. Maryland National Capital Park, golf course and country club close-by. Enterprise Estates is an established, friendly neighborhood with spacious lots and quiet streets. Conveniently located to retail/restaurants of Lottsford and Annapolis Roads (Woodmore Towne Center, Largo, FedEx Field) as well as quick access to 495/50/202/214 and downtown Washington, DC.
Location
State MD
County Prince Georges
Zoning RR
Rooms
Other Rooms Living Room, Dining Room, Kitchen, Family Room, Den, Foyer, Laundry, Storage Room, Utility Room
Basement Other, Daylight, Full, Connecting Stairway, Fully Finished, Heated, Improved, Outside Entrance, Poured Concrete, Space For Rooms, Walkout Level, Windows
Interior
Heating Forced Air
Cooling Central A/C
Fireplaces Number 2
Fireplace Y
Heat Source Natural Gas
Exterior
Garage Additional Storage Area, Built In, Covered Parking, Garage - Rear Entry, Garage Door Opener, Inside Access
Garage Spaces 2.0
Waterfront N
Water Access N
Accessibility None
Attached Garage 2
Total Parking Spaces 2
Garage Y
Building
Lot Description Backs - Parkland
Story 3+
Sewer Public Sewer
Water Public
Architectural Style Split Level
Level or Stories 3+
Additional Building Above Grade, Below Grade
New Construction N
Schools
Elementary Schools Kingsford
Middle Schools Ernest Everett Just
High Schools Charles Herbert Flowers
School District Prince George'S County Public Schools
Others
Senior Community No
Tax ID 17131417419
Ownership Fee Simple
SqFt Source Estimated
Acceptable Financing Cash, Conventional, FHA, VA
Listing Terms Cash, Conventional, FHA, VA
Financing Cash,Conventional,FHA,VA
Special Listing Condition Standard
Read Less

Bought with Frank A Mcknew • RE/MAX 100
GET MORE INFORMATION




